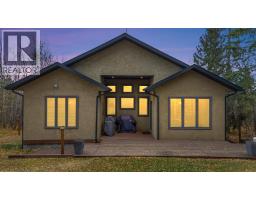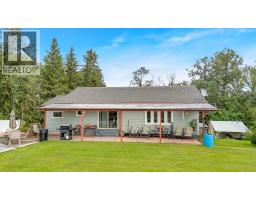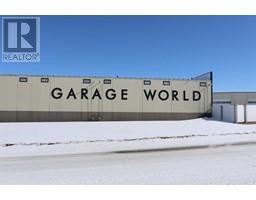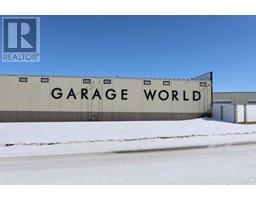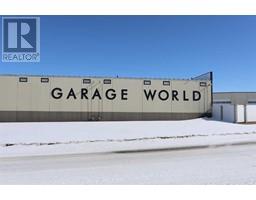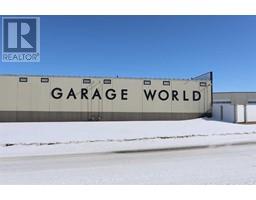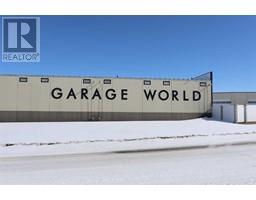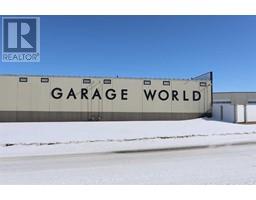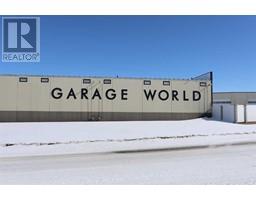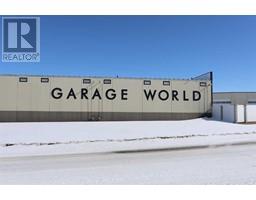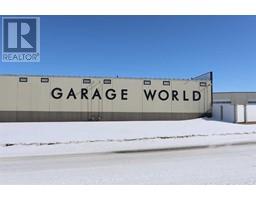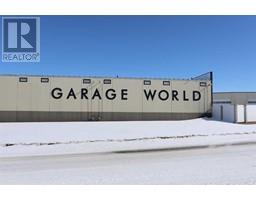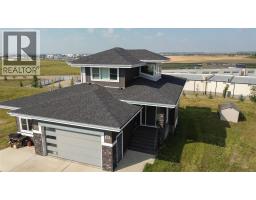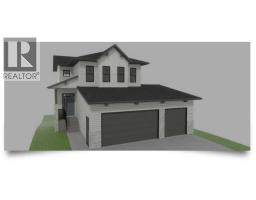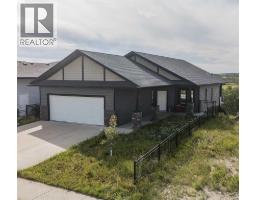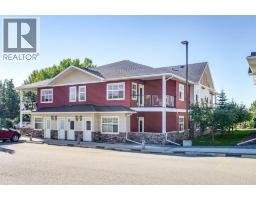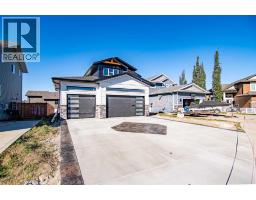38 Rolling Hills Bay Rolling Hills, Blackfalds, Alberta, CA
Address: 38 Rolling Hills Bay, Blackfalds, Alberta
Summary Report Property
- MKT IDA2271285
- Building TypeHouse
- Property TypeSingle Family
- StatusBuy
- Added3 days ago
- Bedrooms3
- Bathrooms3
- Area1790 sq. ft.
- DirectionNo Data
- Added On18 Nov 2025
Property Overview
Step into this original-owner 2-storey residence situated on a generous 4,886 sq ft pie shaped lot backing onto a park in the desirable “Rolling Hills” neighbourhood of Blackfalds. The main level features a bright foyer with soaring high ceilings, and an open-concept layout that flows seamlessly from the kitchen into the dining and living areas. Large windows flood the space with natural light, while the modern colour palette lends a fresh, clean feel. The well-appointed kitchen boasts cabinetry, island workspace, pantry, and direct access to the yard — perfect for entertaining or family living. A convenient powder room rounds out the main floor. Upstairs, you’ll find three spacious bedrooms and two full bathrooms arranged in a smart, split-floor fashion that creates separation between the master suite and the additional sleeping areas. The master suite includes a walk-in closet and its own ensuite. The unfinished full basement presents excellent potential for future development design your ideal recreation room, extra bedrooms or home office. The attached two-car heated garage with 12 foot ceilings adds year-round comfort, and central air ensures cool summers. Outside find a private backyard that backs onto a park and a deck with propane bbq. Located close to schools, the commuinty skate park, biking track and the acclaimed Abbey Center. (id:51532)
Tags
| Property Summary |
|---|
| Building |
|---|
| Land |
|---|
| Level | Rooms | Dimensions |
|---|---|---|
| Second level | 4pc Bathroom | 8.42 Ft x 5.00 Ft |
| 4pc Bathroom | 8.42 Ft x 8.42 Ft | |
| Bedroom | 9.58 Ft x 13.08 Ft | |
| Bedroom | 11.17 Ft x 9.33 Ft | |
| Family room | 19.00 Ft x 17.00 Ft | |
| Primary Bedroom | 13.50 Ft x 12.92 Ft | |
| Other | 11.17 Ft x 5.00 Ft | |
| Main level | 2pc Bathroom | 3.00 Ft x 8.25 Ft |
| Dining room | 12.33 Ft x 10.08 Ft | |
| Foyer | 7.92 Ft x 12.50 Ft | |
| Kitchen | 9.67 Ft x 9.83 Ft | |
| Living room | 14.92 Ft x 17.42 Ft |
| Features | |||||
|---|---|---|---|---|---|
| Gas BBQ Hookup | Attached Garage(2) | Refrigerator | |||
| Dishwasher | Stove | Microwave Range Hood Combo | |||
| Washer & Dryer | Central air conditioning | ||||








































