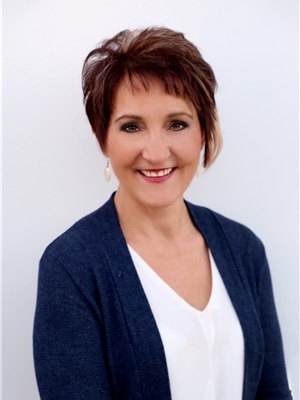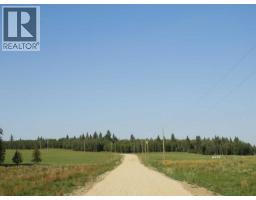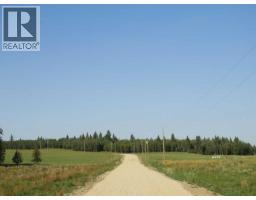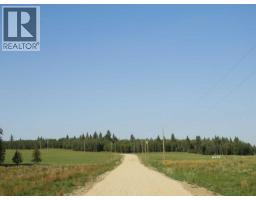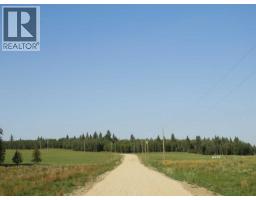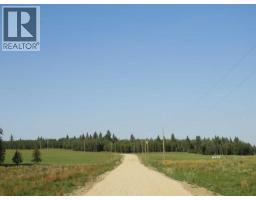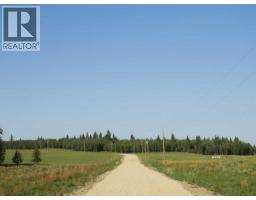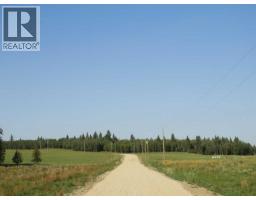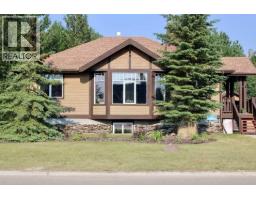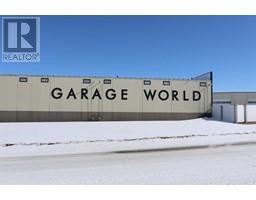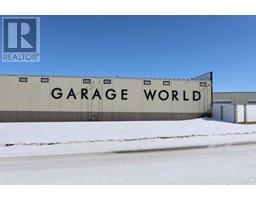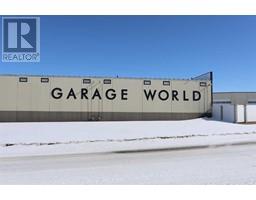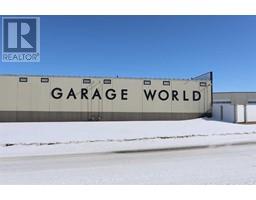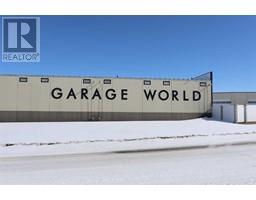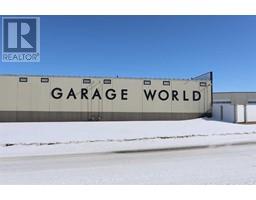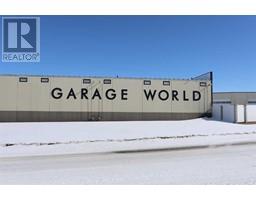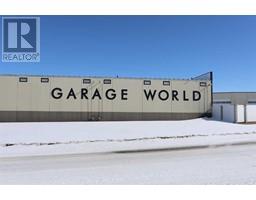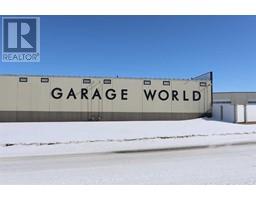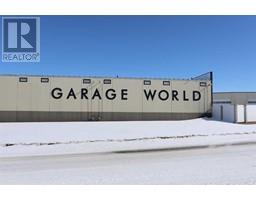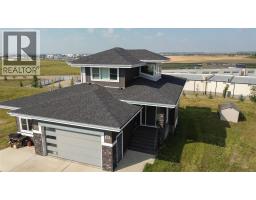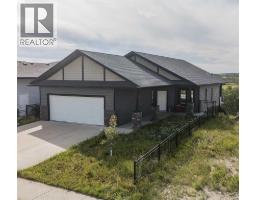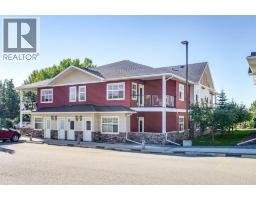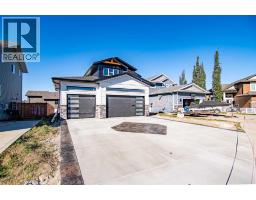4802 Aspen Lakes Boulevard Aspen Lake, Blackfalds, Alberta, CA
Address: 4802 Aspen Lakes Boulevard, Blackfalds, Alberta
Summary Report Property
- MKT IDA2256613
- Building TypeHouse
- Property TypeSingle Family
- StatusBuy
- Added5 days ago
- Bedrooms3
- Bathrooms3
- Area1527 sq. ft.
- DirectionNo Data
- Added On14 Sep 2025
Property Overview
This impressive two-storey residence, custom built by Falcon Homes in 2023, offers contemporary design and quality construction. The home showcases a well-planned layout and has been meticulously maintained, presenting as new. Upon arrival, pride of ownership is immediately evident. The spacious tiled entry leads into a modern kitchen, featuring ample cabinetry and quartz countertops—ideal for both everyday living and entertaining. The open concept flows seamlessly into the dining and living areas, enhanced by large windows that provide abundant natural light. The main floor includes a convenient laundry room, walk-through pantry, and a two-piece bathroom.Upstairs, you will find a four-piece bathroom and three bedrooms, including the primary suite with a four-piece ensuite, walk-in closet, and space to accommodate a king-size bed. The basement is undeveloped, offering opportunities for customization. Additional highlights include a double attached heated garage, triple pane windows, a fenced yard, and New Home Warranty coverage. This exceptional property exemplifies quality and comfort, ready to welcome its new owners before winter. (id:51532)
Tags
| Property Summary |
|---|
| Building |
|---|
| Land |
|---|
| Level | Rooms | Dimensions |
|---|---|---|
| Basement | Furnace | 6.42 Ft x 6.58 Ft |
| Main level | 2pc Bathroom | Measurements not available |
| Other | 10.33 Ft x 9.08 Ft | |
| Foyer | 11.75 Ft x 6.83 Ft | |
| Kitchen | 15.92 Ft x 13.50 Ft | |
| Laundry room | 7.83 Ft x 4.92 Ft | |
| Living room | 14.17 Ft x 12.67 Ft | |
| Upper Level | 4pc Bathroom | Measurements not available |
| 4pc Bathroom | .00 Ft x .00 Ft | |
| Bedroom | 10.92 Ft x 10.25 Ft | |
| Bedroom | 10.92 Ft x 10.33 Ft | |
| Primary Bedroom | 13.17 Ft x 12.92 Ft | |
| Other | 10.92 Ft x 4.67 Ft |
| Features | |||||
|---|---|---|---|---|---|
| PVC window | No Smoking Home | Level | |||
| Attached Garage(2) | Garage | Heated Garage | |||
| Refrigerator | Dishwasher | Stove | |||
| Microwave Range Hood Combo | Garage door opener | Washer & Dryer | |||
| None | |||||


































