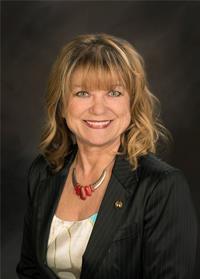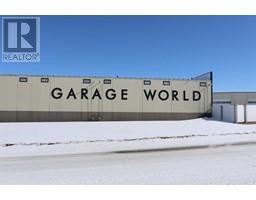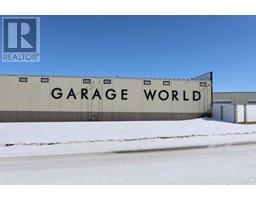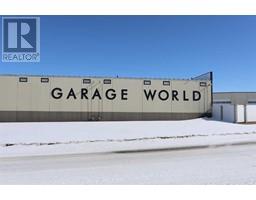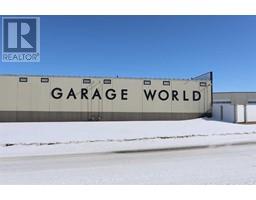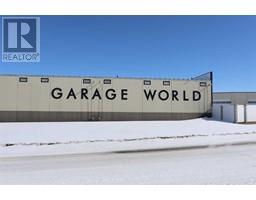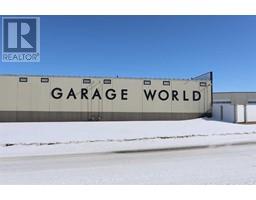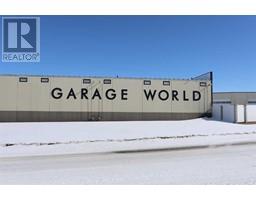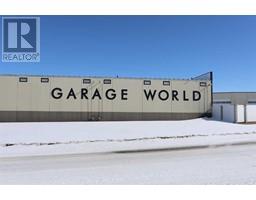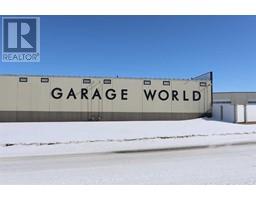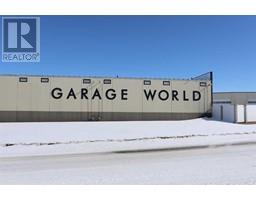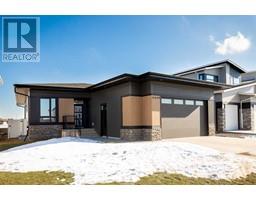5 Cambridge Close Cottonwood Estates, Blackfalds, Alberta, CA
Address: 5 Cambridge Close, Blackfalds, Alberta
Summary Report Property
- MKT IDA2214043
- Building TypeHouse
- Property TypeSingle Family
- StatusBuy
- Added3 days ago
- Bedrooms3
- Bathrooms2
- Area1144 sq. ft.
- DirectionNo Data
- Added On01 May 2025
Property Overview
BEAUTIFUL FAMILY HOME IN COTTONWOOD ESTATESPresenting EXCEPTIONAL VALLUE in this inviting 3-bedroom, 2-bathroom bi-level home, featuring a spacious entryway that leads you upstairs to an open-concept living, dining, and kitchen area, designed to offer seamless sightlines throughout the main floor. The home was freshly painted and boasts clean, modern, and upgraded finishes that enhance its appeal. The main floor is home to three well-appointed bedrooms, including a great primary suite complete with a walk-in closet and a full 4 piece ensuite bathroom for added convenience. The kitchen is large with a separate pantry and a peninsula offering generous counter space for the chef in the family. The bright basement is framed and provides excellent potential, ideal for creating a cozy family room along with at least two additional bedrooms and another bath. This expansive space allows you the flexibility to customize it to suit your family's unique needs.LARGE BRAND NEW 3 PANE TOP OF THE LINE WINDOWS on both levels flood the home with natural light, creating a warm and welcoming atmosphere. Add to the list a CENTRAL AIR CONDITIONER for more comfort during the hot summer days. The home features an ENORMOUS, FULLY FENCED AND LANDSCAPED back yard offering ample space to build a large garage for those in need of one. Located just two blocks from both public and Catholic schools, this residence is nestled in the family-friendly community of Cottonwood Estates in Blackfalds. (id:51532)
Tags
| Property Summary |
|---|
| Building |
|---|
| Land |
|---|
| Level | Rooms | Dimensions |
|---|---|---|
| Basement | Other | 10.83 Ft x 10.83 Ft |
| Other | 11.75 Ft x 12.50 Ft | |
| Furnace | 16.33 Ft x 6.00 Ft | |
| Main level | Living room | 11.33 Ft x 14.33 Ft |
| Kitchen | 12.00 Ft x 10.25 Ft | |
| Dining room | 12.00 Ft x 9.92 Ft | |
| Primary Bedroom | 13.17 Ft x 15.58 Ft | |
| Bedroom | 11.75 Ft x 10.50 Ft | |
| Bedroom | 9.42 Ft x 9.42 Ft | |
| 4pc Bathroom | 4.92 Ft x 7.58 Ft | |
| 4pc Bathroom | 4.92 Ft x 7.83 Ft |
| Features | |||||
|---|---|---|---|---|---|
| PVC window | Closet Organizers | No Smoking Home | |||
| Other | Refrigerator | Dishwasher | |||
| Stove | Microwave Range Hood Combo | Washer & Dryer | |||
| Central air conditioning | Fully air conditioned | ||||

































