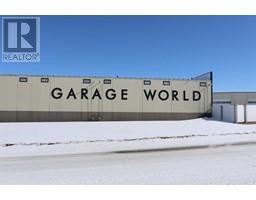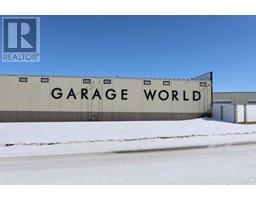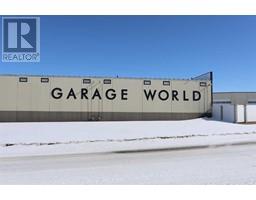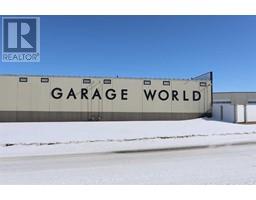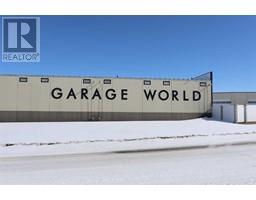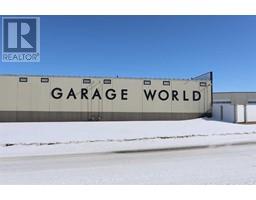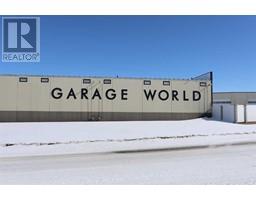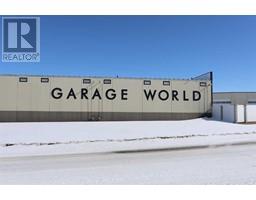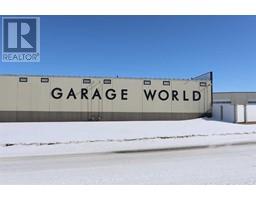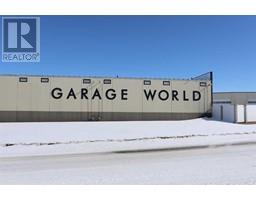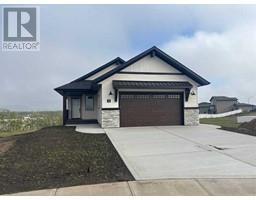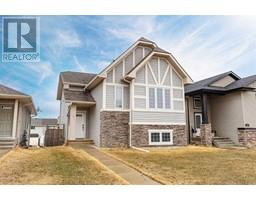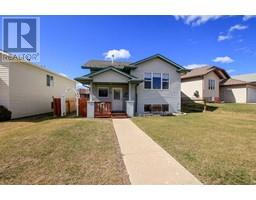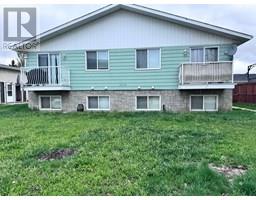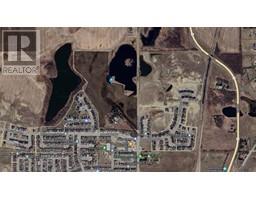5645 Vista Trail Aspen Lakes West, Blackfalds, Alberta, CA
Address: 5645 Vista Trail, Blackfalds, Alberta
Summary Report Property
- MKT IDA2230735
- Building TypeRow / Townhouse
- Property TypeSingle Family
- StatusBuy
- Added14 hours ago
- Bedrooms3
- Bathrooms3
- Area1161 sq. ft.
- DirectionNo Data
- Added On15 Jun 2025
Property Overview
~ Be WOWED~ by this PRISTINE 2023 townhome with NO CONDO FEE'S! Affordable living for the first time home buyer in a sought-after neighborhood in beautiful BLACKFALDS. Open the front door and be greeted by a beautiful CONTEMPORARY OPEN CONCEPT where lots of natural sun light flows throughout. Main floor boasts beautiful LUXURY VINYL PLANK flooring, a spacious front living room, kitchen and dining, a two- piece powder room and laundry. The stunning kitchen features a large eat up island, WHITE CABINTRY and stainless appliances. Off the dining to your spacious private deck, you can enjoy the NEW permanent COVERED PATIO, a FULLY FENCED YARD, storage under the deck, and 1 garden shed for your added storage. Upstairs your family can grow with 3 large bedrooms, and a four-piece bathroom. The primary bedroom features a ceiling fan, tons of closet space and a beautiful 3-piece ensuite. Quality carpet on the upper floor provides coziness and warmth. The unfinished basement is waiting for your great ideas, future floorplans are available thru FALCON HOMES. Take comfort in knowing you have the remainder of 10 year NEW HOME WARRANTY. This is not just a HOME, it’s a statement! This could be yours just in time for summertime. (id:51532)
Tags
| Property Summary |
|---|
| Building |
|---|
| Land |
|---|
| Level | Rooms | Dimensions |
|---|---|---|
| Basement | Storage | 18.83 Ft x 29.17 Ft |
| Main level | 2pc Bathroom | 5.08 Ft x 5.75 Ft |
| Dining room | 10.08 Ft x 11.33 Ft | |
| Kitchen | 9.17 Ft x 11.08 Ft | |
| Living room | 16.75 Ft x 18.67 Ft | |
| Upper Level | Primary Bedroom | 12.58 Ft x 12.83 Ft |
| 3pc Bathroom | 6.58 Ft x 7.42 Ft | |
| 4pc Bathroom | 8.83 Ft x 4.92 Ft | |
| Bedroom | 9.50 Ft x 9.42 Ft | |
| Bedroom | 9.42 Ft x 13.25 Ft |
| Features | |||||
|---|---|---|---|---|---|
| Back lane | Parking Pad | Refrigerator | |||
| Dishwasher | Stove | Microwave Range Hood Combo | |||
| Window Coverings | Washer/Dryer Stack-Up | None | |||


































