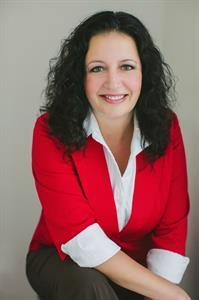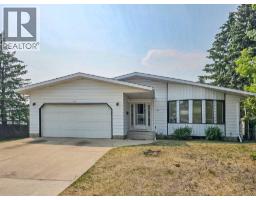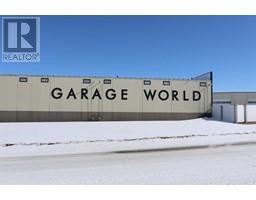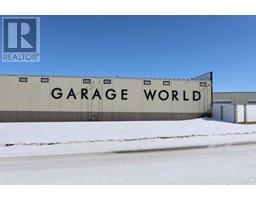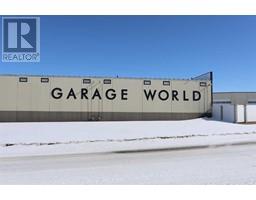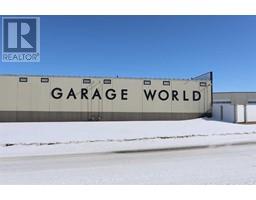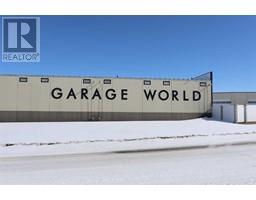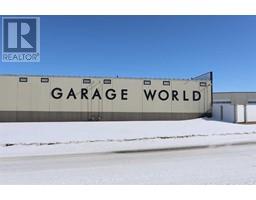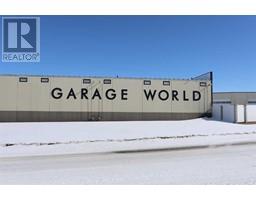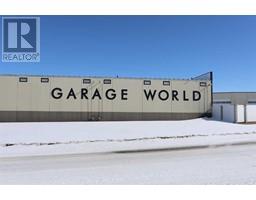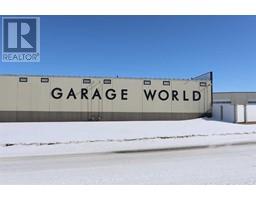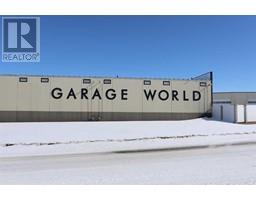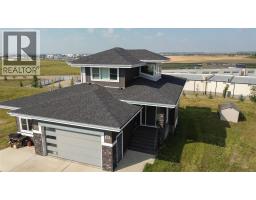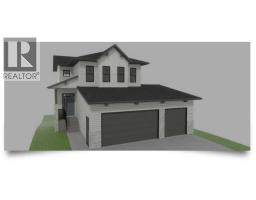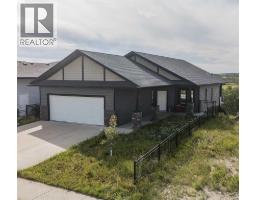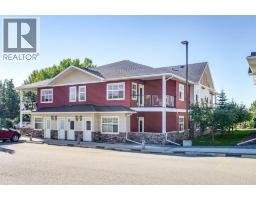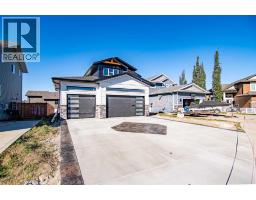61 Maclean Close Mckay Ranch, Blackfalds, Alberta, CA
Address: 61 Maclean Close, Blackfalds, Alberta
5 Beds3 Baths2785 sqftStatus: Buy Views : 450
Price
$650,000
Summary Report Property
- MKT IDA2257205
- Building TypeHouse
- Property TypeSingle Family
- StatusBuy
- Added10 weeks ago
- Bedrooms5
- Bathrooms3
- Area2785 sq. ft.
- DirectionNo Data
- Added On15 Sep 2025
Property Overview
Modern home in Blackfalds with a legal, ground level suite. Enjoy open concept living in the upper floor Unit A with over 1500 sq ft of living space, offering 3 large bedrooms, 2 full bathrooms, a laundry room and a beautiful deck off the living room. This home is heated by in-floor heat, the user friendly kitchen has tons of counter and cupboard space, a massive island open to the rest of the main living space, and a walk in pantry. Unit B is a ground level, fully legal 2 bedroom, 1 bathroom suite with it's own deck and yard. BOTH UNITS are finished with modern design & colors, have their own private & fenced back yards and attached single garages. (id:51532)
Tags
| Property Summary |
|---|
Property Type
Single Family
Building Type
House
Storeys
2
Square Footage
2785 sqft
Community Name
Mckay Ranch
Subdivision Name
Mckay Ranch
Title
Freehold
Land Size
8228 sqft|7,251 - 10,889 sqft
Built in
2017
Parking Type
Attached Garage(2)
| Building |
|---|
Bedrooms
Above Grade
5
Bathrooms
Total
5
Interior Features
Appliances Included
Washer, Refrigerator, Dishwasher, Stove, Dryer, Microwave Range Hood Combo, Washer/Dryer Stack-Up
Flooring
Carpeted, Vinyl
Basement Type
Partial
Building Features
Features
Cul-de-sac, Back lane, PVC window, No Animal Home, No Smoking Home
Foundation Type
Poured Concrete, Slab
Style
Detached
Construction Material
Wood frame
Square Footage
2785 sqft
Total Finished Area
2785 sqft
Structures
Deck
Heating & Cooling
Cooling
None
Heating Type
Forced air, In Floor Heating
Parking
Parking Type
Attached Garage(2)
Total Parking Spaces
2
| Land |
|---|
Lot Features
Fencing
Fence
Other Property Information
Zoning Description
R1M
| Level | Rooms | Dimensions |
|---|---|---|
| Second level | Primary Bedroom | 12.92 Ft x 12.00 Ft |
| Kitchen | 17.75 Ft x 9.08 Ft | |
| Other | 17.75 Ft x 7.42 Ft | |
| Living room | 17.75 Ft x 14.08 Ft | |
| 4pc Bathroom | Measurements not available | |
| Bedroom | 11.33 Ft x 9.92 Ft | |
| Laundry room | 6.33 Ft x 5.33 Ft | |
| 4pc Bathroom | Measurements not available | |
| Bedroom | 14.92 Ft x 12.83 Ft | |
| Main level | Foyer | 9.83 Ft x 9.42 Ft |
| Other | 9.00 Ft x 9.75 Ft | |
| Kitchen | 11.50 Ft x 8.00 Ft | |
| Living room | 17.67 Ft x 15.58 Ft | |
| Primary Bedroom | 15.00 Ft x 12.75 Ft | |
| 4pc Bathroom | Measurements not available | |
| Bedroom | 12.50 Ft x 11.50 Ft |
| Features | |||||
|---|---|---|---|---|---|
| Cul-de-sac | Back lane | PVC window | |||
| No Animal Home | No Smoking Home | Attached Garage(2) | |||
| Washer | Refrigerator | Dishwasher | |||
| Stove | Dryer | Microwave Range Hood Combo | |||
| Washer/Dryer Stack-Up | None | ||||
























