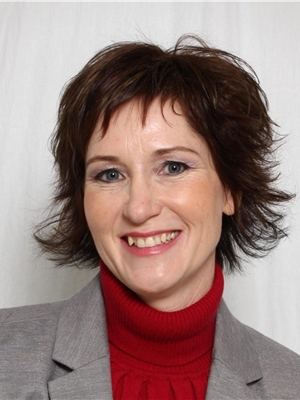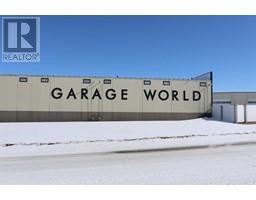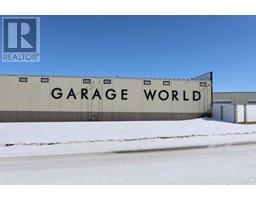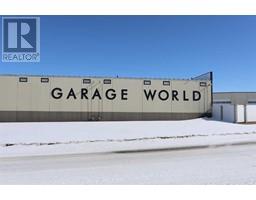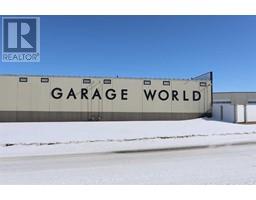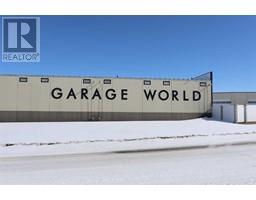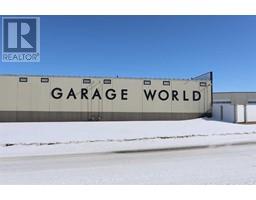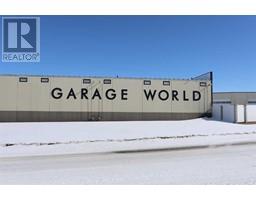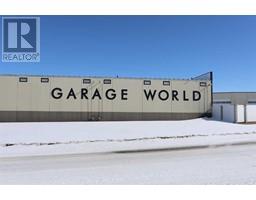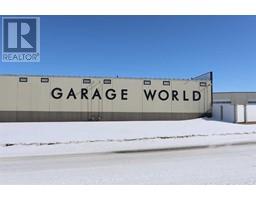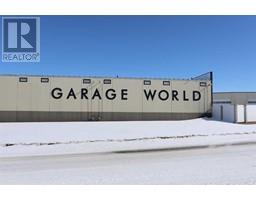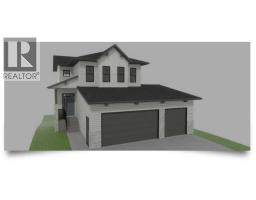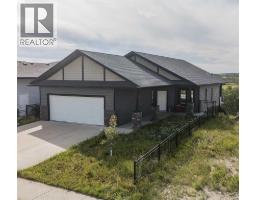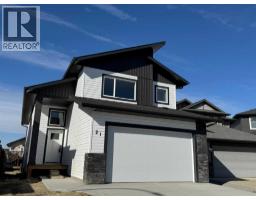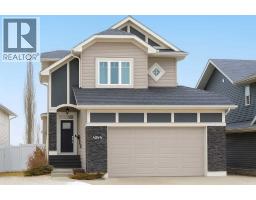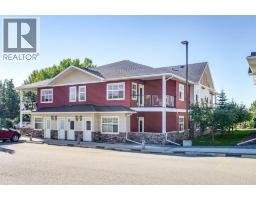65 Leung Place Laurel, Blackfalds, Alberta, CA
Address: 65 Leung Place, Blackfalds, Alberta
3 Beds2 Baths707 sqftStatus: Buy Views : 733
Price
$247,900
Summary Report Property
- MKT IDA2261520
- Building TypeRow / Townhouse
- Property TypeSingle Family
- StatusBuy
- Added16 weeks ago
- Bedrooms3
- Bathrooms2
- Area707 sq. ft.
- DirectionNo Data
- Added On03 Oct 2025
Property Overview
welcome to this stunning home. It is move in ready and has received beautiful facelift. Main features include: walkout basement to a large deck area, property backs onto the park and pond, lots of privacy from the mature trees, secure upper deck area just off the kitchen/dining area, main floor has the primary bedroom with a full bathroom on the same floor, two more bedrooms on the lower level with a full bath as well, appliances are all new and come with warranty, newer hot water tank Condo fees are only $320.50, with 2 parking stall labeled 65 and 65 please us to view the property . (id:51532)
Tags
| Property Summary |
|---|
Property Type
Single Family
Building Type
Row / Townhouse
Square Footage
708 sqft
Community Name
Laurel
Subdivision Name
Laurel
Title
Condominium/Strata
Land Size
Unknown
Built in
2004
| Building |
|---|
Bedrooms
Above Grade
1
Below Grade
2
Bathrooms
Total
3
Interior Features
Appliances Included
Refrigerator, Dishwasher, Stove, Microwave Range Hood Combo, Washer/Dryer Stack-Up
Flooring
Carpeted, Laminate, Linoleum
Basement Features
Walk out
Basement Type
Full (Finished)
Building Features
Features
PVC window, Closet Organizers, Parking
Foundation Type
Poured Concrete
Style
Attached
Architecture Style
Bi-level
Square Footage
708 sqft
Total Finished Area
707.6 sqft
Heating & Cooling
Cooling
None
Heating Type
Forced air
Neighbourhood Features
Community Features
Pets Allowed With Restrictions
Amenities Nearby
Schools
Maintenance or Condo Information
Maintenance Fees
$320.2 Monthly
Maintenance Fees Include
Interior Maintenance, Ground Maintenance, Parking
Parking
Total Parking Spaces
2
| Land |
|---|
Lot Features
Fencing
Not fenced
Other Property Information
Zoning Description
r2
| Level | Rooms | Dimensions |
|---|---|---|
| Lower level | 4pc Bathroom | 8.00 Ft x 5.00 Ft |
| Bedroom | 11.42 Ft x 9.33 Ft | |
| Bedroom | 10.58 Ft x 10.00 Ft | |
| Family room | 11.08 Ft x 14.33 Ft | |
| Main level | 4pc Bathroom | 8.00 Ft x 5.00 Ft |
| Primary Bedroom | 11.42 Ft x 10.33 Ft | |
| Living room | 11.00 Ft x 14.00 Ft | |
| Kitchen | 9.00 Ft x 9.00 Ft |
| Features | |||||
|---|---|---|---|---|---|
| PVC window | Closet Organizers | Parking | |||
| Refrigerator | Dishwasher | Stove | |||
| Microwave Range Hood Combo | Washer/Dryer Stack-Up | Walk out | |||
| None | |||||
































