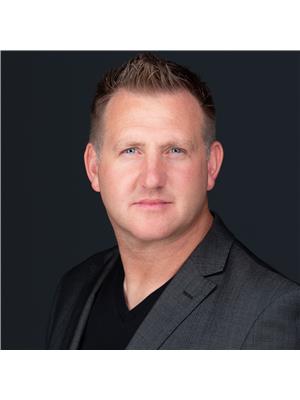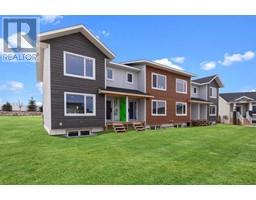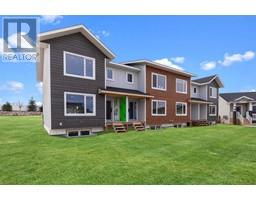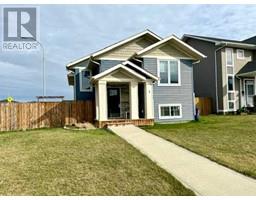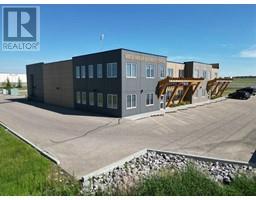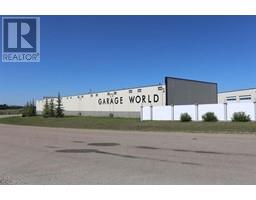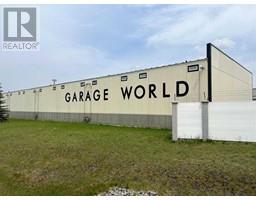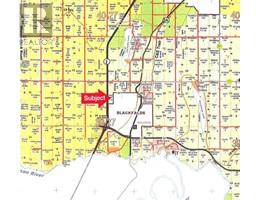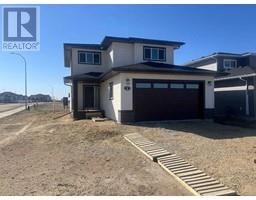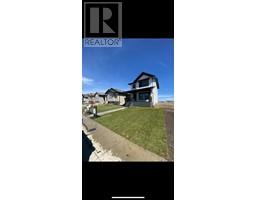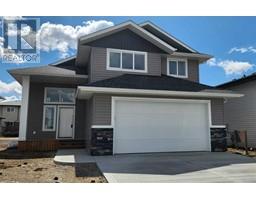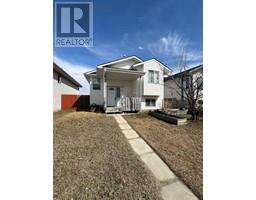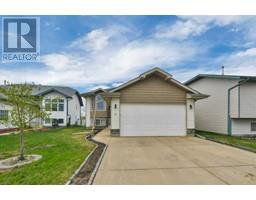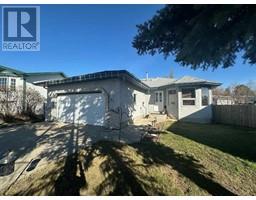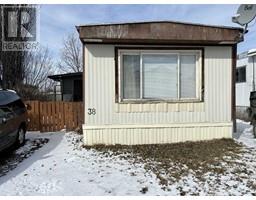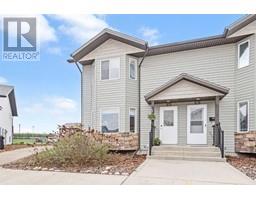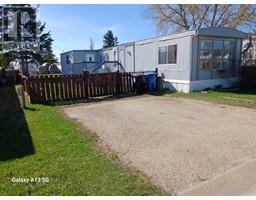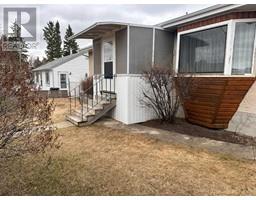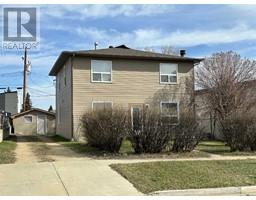77 Athens Road Aurora, Blackfalds, Alberta, CA
Address: 77 Athens Road, Blackfalds, Alberta
Summary Report Property
- MKT IDA2126357
- Building TypeRow / Townhouse
- Property TypeSingle Family
- StatusBuy
- Added2 weeks ago
- Bedrooms3
- Bathrooms3
- Area1344 sq. ft.
- DirectionNo Data
- Added On01 May 2024
Property Overview
Be Inspired! With Inspirations Homes Inc's quality-built townhomes. Featuring this 1,344 sq ft 2-story end-unit, with 3-bed, 2.5 bath and UPGRADES GALORE! High-end composite wood siding , ICF foundation, LP exterior, Double-walled and double R28 insulated(adjoining wall) for sound elimination , LUXURIOUS HIGH-END REHAU exterior doors and Triple-Pain windows, directly imported from Germany. Features like QUARTZ COUNTERTOPS, luxury high-end LVP floors, upgraded Kitchen Cabinetry and a quaint 10'x12' deck off the back, are just the start! Pick out your own appliances to finish off the kitchen & laundry, with the included $4000 Trail appliance package . Fully fenced (wood) and landscaping front and back on this 6,000+ sq ft lot are all included in the price. Need an DETACHED 24'x24' GARAGE? Builder can quote the already approved, optional 24 x 24 garage in the rear on the enormous Pie-lot. (extra$$$- ask for details) Purchase price includes GST, w/rebate to builder. Possession is scheduled for end of May/ beginning of June. Check out Aurora Height's newest creations today! (Interior pictures are of Unit #69, finishes will be similar, colours in flooring and cabinetry will vary slightly) (id:51532)
Tags
| Property Summary |
|---|
| Building |
|---|
| Land |
|---|
| Level | Rooms | Dimensions |
|---|---|---|
| Second level | Primary Bedroom | 13.00 Ft x 12.00 Ft |
| 4pc Bathroom | .00 Ft x .00 Ft | |
| Bedroom | 9.50 Ft x 9.50 Ft | |
| Bedroom | 9.50 Ft x 9.50 Ft | |
| 4pc Bathroom | .00 Ft x .00 Ft | |
| Main level | Kitchen | 17.00 Ft x 9.00 Ft |
| Dining room | 11.50 Ft x 10.00 Ft | |
| Great room | 16.50 Ft x 12.00 Ft | |
| 2pc Bathroom | .00 Ft x .00 Ft |
| Features | |||||
|---|---|---|---|---|---|
| Other | Refrigerator | Dishwasher | |||
| Stove | Microwave | None | |||


























