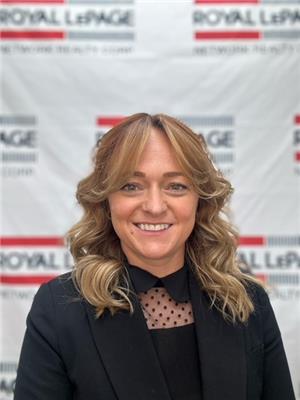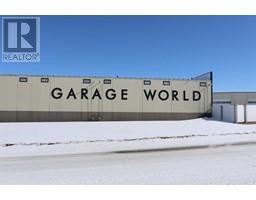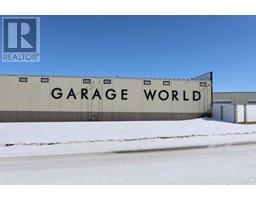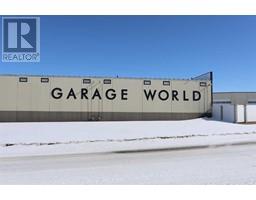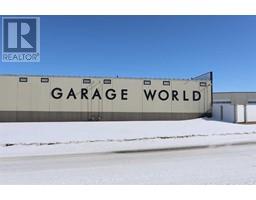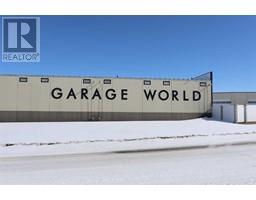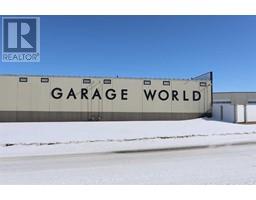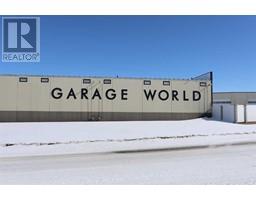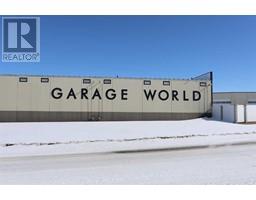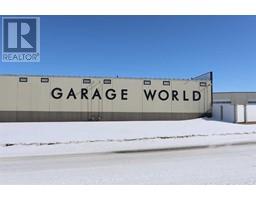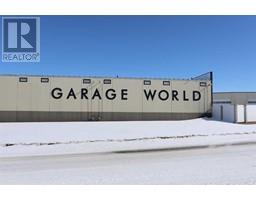A1, 5300 Vista Trail Valley Ridge, Blackfalds, Alberta, CA
Address: A1, 5300 Vista Trail, Blackfalds, Alberta
2 Beds2 Baths1003 sqftStatus: Buy Views : 200
Price
$238,900
Summary Report Property
- MKT IDA2250654
- Building TypeApartment
- Property TypeSingle Family
- StatusBuy
- Added17 hours ago
- Bedrooms2
- Bathrooms2
- Area1003 sq. ft.
- DirectionNo Data
- Added On22 Aug 2025
Property Overview
LOWER LEVEL CONDO at Valley Crossing. This unit has 2 POWERED PARKING STALLS right outside your front door. There are no stairs and accessibility is a highlight. There is a LARGE COVERED DECK that faces the north/ northeast which allows it to keep cool and comfortable. When you enter the unit, you'll find a beautiful open area with kitchen, dining room and living room. The white kitchen cabinets have SOFT CLOSE and there is LOTS OF COUNTER SPACE. Featuring STAINLESS STEEL APPLIANCES. The best things about the Valley Crossing condos are the 2 BEDROOMS, 2 BATHROOMS, IN-SUITE LAUNDRY & HUGE STORAGE SPACE. Everything has been thought of here, the only thing left to do is figure out your move-in date. (id:51532)
Tags
| Property Summary |
|---|
Property Type
Single Family
Building Type
Apartment
Storeys
2
Square Footage
1003 sqft
Community Name
Valley Ridge
Subdivision Name
Valley Ridge
Title
Condominium/Strata
Land Size
1083 sqft|0-4,050 sqft
Built in
2015
| Building |
|---|
Bedrooms
Above Grade
2
Bathrooms
Total
2
Interior Features
Appliances Included
Refrigerator, Dishwasher, Stove, Microwave Range Hood Combo, Washer/Dryer Stack-Up
Flooring
Carpeted, Vinyl Plank
Basement Type
None
Building Features
Features
PVC window
Foundation Type
Poured Concrete
Style
Attached
Construction Material
Wood frame
Square Footage
1003 sqft
Total Finished Area
1003 sqft
Structures
None, Deck
Heating & Cooling
Cooling
None
Heating Type
Forced air
Exterior Features
Exterior Finish
Stone, Vinyl siding
Neighbourhood Features
Community Features
Pets Allowed, Pets Allowed With Restrictions
Amenities Nearby
Playground, Schools, Shopping
Maintenance or Condo Information
Maintenance Fees
$249.39 Monthly
Maintenance Fees Include
Common Area Maintenance, Insurance, Waste Removal
Maintenance Management Company
valleycrossing5300@gmail.com
Parking
Total Parking Spaces
2
| Land |
|---|
Other Property Information
Zoning Description
R3
| Level | Rooms | Dimensions |
|---|---|---|
| Main level | 3pc Bathroom | 8.08 Ft x 5.17 Ft |
| 4pc Bathroom | 7.08 Ft x 5.25 Ft | |
| Bedroom | 10.33 Ft x 10.00 Ft | |
| Dining room | 9.50 Ft x 8.00 Ft | |
| Kitchen | 9.92 Ft x 8.92 Ft | |
| Laundry room | 5.17 Ft x 10.33 Ft | |
| Living room | 15.50 Ft x 18.25 Ft | |
| Primary Bedroom | 12.83 Ft x 11.50 Ft | |
| Storage | 3.50 Ft x 15.08 Ft |
| Features | |||||
|---|---|---|---|---|---|
| PVC window | Refrigerator | Dishwasher | |||
| Stove | Microwave Range Hood Combo | Washer/Dryer Stack-Up | |||
| None | |||||































