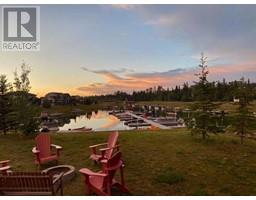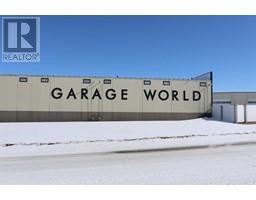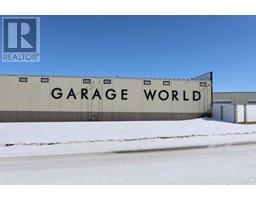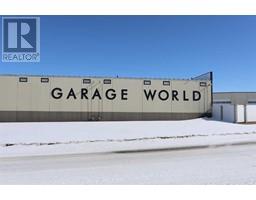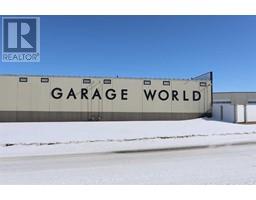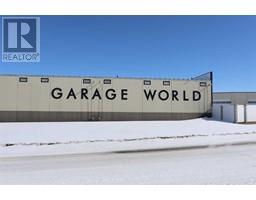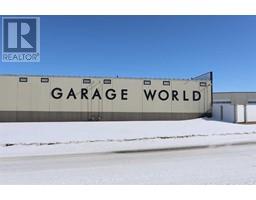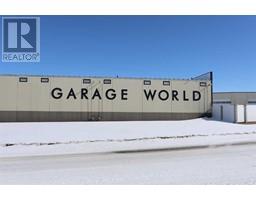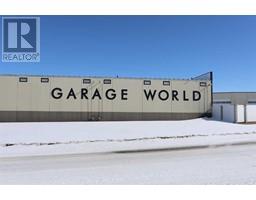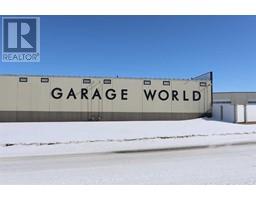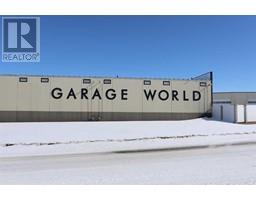F8, 5300 Vista Trail Valley Ridge, Blackfalds, Alberta, CA
Address: F8, 5300 Vista Trail, Blackfalds, Alberta
Summary Report Property
- MKT IDA2216169
- Building TypeApartment
- Property TypeSingle Family
- StatusBuy
- Added1 days ago
- Bedrooms2
- Bathrooms2
- Area1020 sq. ft.
- DirectionNo Data
- Added On08 May 2025
Property Overview
LOWER LEVEL CONDO AT VALLEY CROSSING - Easily accessibility and offers affordability. The location of this unit is tucked away and offers a private retreat. The main floor unit has is easily accessed from the parking lot and features an OPEN CONCEPT with 9 foot ceilings. This development borders the popular Abbey Center, a park, walking trails and has convenient entry to Highway 2 and Highway 2A. Inside you'll find 2 BEDROOMS & 2 BATHROOMS. There is also a large storage area, IN-SUITE LAUNDRY, LARGE COVERED "Private" DECK and 2 assigned parking stalls plus lots of visitor stalls. The kitchen has ample counter space and cabinets that have been upgraded to soft-closures hinges, all kitchen appliances are less then 1 year old (Fridge, Stove and Built in Microwave). This condo is very well ran and CONDO FEES are LOW. (id:51532)
Tags
| Property Summary |
|---|
| Building |
|---|
| Land |
|---|
| Level | Rooms | Dimensions |
|---|---|---|
| Main level | 4pc Bathroom | Measurements not available |
| 4pc Bathroom | Measurements not available | |
| Bedroom | 10.33 Ft x 10.00 Ft | |
| Dining room | 19.08 Ft x 8.25 Ft | |
| Living room | 15.50 Ft x 17.92 Ft | |
| Primary Bedroom | 17.08 Ft x 11.42 Ft | |
| Storage | 3.42 Ft x 14.67 Ft | |
| Kitchen | 9.67 Ft x 8.92 Ft |
| Features | |||||
|---|---|---|---|---|---|
| PVC window | Closet Organizers | No Animal Home | |||
| No Smoking Home | Parking | Other | |||
| Refrigerator | Range - Electric | Microwave Range Hood Combo | |||
| Washer & Dryer | None | ||||



























