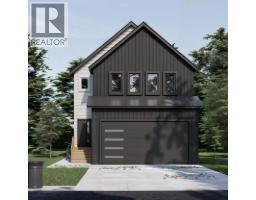5002 53rd AvenueClose Blackfoot, Blackfoot, Alberta, CA
Address: 5002 53rd AvenueClose, Blackfoot, Alberta
Summary Report Property
- MKT IDA2234615
- Building TypeHouse
- Property TypeSingle Family
- StatusBuy
- Added1 days ago
- Bedrooms4
- Bathrooms3
- Area1507 sq. ft.
- DirectionNo Data
- Added On14 Jul 2025
Property Overview
Tucked away in a quiet cul-de-sac, this spacious 1,500 square foot home blends comfort, space, and convenience. With 4 bedrooms, 3 bathrooms, and a main-floor office, it’s designed for both family living and working from home. The open-concept layout features durable tile floors, a gas fireplace, and a massive kitchen with loads of cupboards—perfect for cooking, hosting, or just day-to-day life.The huge basement living room offers even more room to relax, while the rare 3-car garage gives you plenty of space for vehicles, tools, or toys. Sitting on a massive lot with no back neighbors, you’ll enjoy both privacy and peace in this quiet community.And the best part? You’re just a short drive from town, shopping, schools, and more—making it easy to enjoy all the extras without giving up your space or serenity. There’s loads of extra value here, inside and out. (id:51532)
Tags
| Property Summary |
|---|
| Building |
|---|
| Land |
|---|
| Level | Rooms | Dimensions |
|---|---|---|
| Basement | 4pc Bathroom | Measurements not available |
| Family room | 32.50 Ft x 25.58 Ft | |
| Storage | 20.00 Ft x 11.00 Ft | |
| Bedroom | 15.00 Ft x 13.00 Ft | |
| Bedroom | 13.00 Ft x 12.00 Ft | |
| Main level | Living room | 15.00 Ft x 15.17 Ft |
| Office | 12.00 Ft x 12.00 Ft | |
| Primary Bedroom | 14.00 Ft x 15.00 Ft | |
| Bedroom | 11.58 Ft x 10.50 Ft | |
| Living room | 12.00 Ft x 15.00 Ft | |
| Kitchen | 16.08 Ft x 17.00 Ft | |
| Dining room | 10.00 Ft x 11.58 Ft | |
| 4pc Bathroom | Measurements not available | |
| 4pc Bathroom | Measurements not available |
| Features | |||||
|---|---|---|---|---|---|
| Treed | See remarks | Other | |||
| PVC window | Gas BBQ Hookup | Attached Garage(3) | |||
| Washer | Refrigerator | Dishwasher | |||
| Stove | Dryer | Window Coverings | |||
| Central air conditioning | |||||





















































