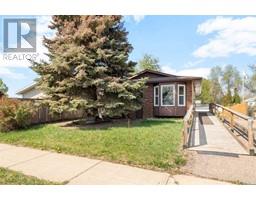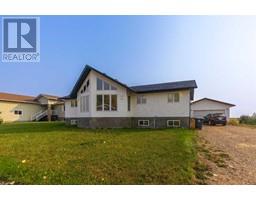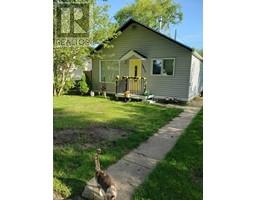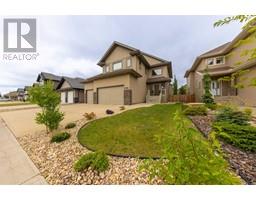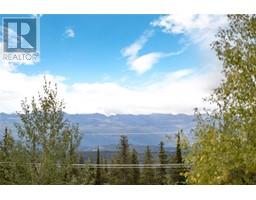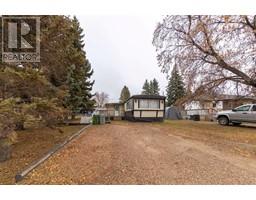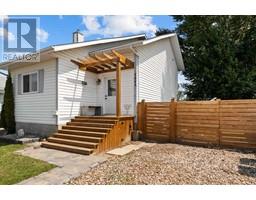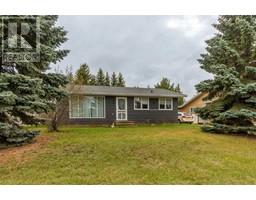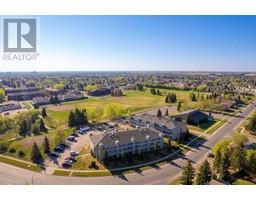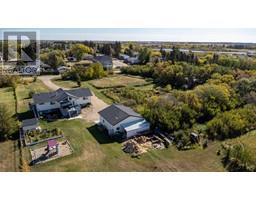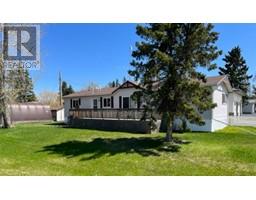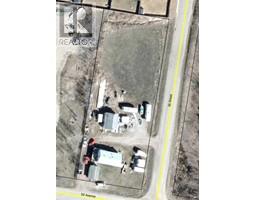5402 52 Avenue Blackfoot, Blackfoot, Alberta, CA
Address: 5402 52 Avenue, Blackfoot, Alberta
Summary Report Property
- MKT IDA2127798
- Building TypeHouse
- Property TypeSingle Family
- StatusBuy
- Added2 weeks ago
- Bedrooms4
- Bathrooms3
- Area1344 sq. ft.
- DirectionNo Data
- Added On02 May 2024
Property Overview
Welcome to the quaint community of Blackfoot ,only minutes to town. Enjoy the serene and quiet this community has to offer. This well constructed modified bi level home radiates immense curb appeal with the stone accents and Harty plank siding. The unique and well curated layout makes this home stand out. It is situated on a quiet street on a beautifully manicured lot. The fully finished yard is immersed in greenery , it’s the perfect space to enjoy all summer. The triple attached heated garage boasts ample space for all of your toys and extra parking with the tandem pull through and triple concrete drive. The main floor creates a grand appeal with the vaulted ceilings and open concept living area. The kitchen has ample cabinets and a massive island that connects to the dining and living area , its truly the perfect space for entertaining. There is hardwood flooring that flows throughout the main. The main floor features a large primary bedroom with ample closet space and an ensuite. The upper floor hosts two more bedrooms and a full bathroom. The fully finished basement is bright and airy with the high ceilings, large windows and spacious family and living area. There is another full bathroom and spacious bedroom and immense storage to tie together this unique and functional home! If you are looking for a home that will stand the test of time this high end quality home awaits you! (id:51532)
Tags
| Property Summary |
|---|
| Building |
|---|
| Land |
|---|
| Level | Rooms | Dimensions |
|---|---|---|
| Second level | Bedroom | 11.58 Ft x 10.00 Ft |
| Bedroom | 11.00 Ft x 11.00 Ft | |
| 4pc Bathroom | .00 Ft x .00 Ft | |
| Basement | Family room | 17.00 Ft x 16.00 Ft |
| Bedroom | 14.00 Ft x 10.00 Ft | |
| 3pc Bathroom | .00 Ft x .00 Ft | |
| Main level | Living room | 11.75 Ft x 15.67 Ft |
| Dining room | 11.33 Ft x 9.67 Ft | |
| Kitchen | 11.33 Ft x 11.00 Ft | |
| Primary Bedroom | 15.00 Ft x 12.00 Ft | |
| 4pc Bathroom | .00 Ft x .00 Ft |
| Features | |||||
|---|---|---|---|---|---|
| PVC window | Concrete | Garage | |||
| Heated Garage | Attached Garage(3) | Washer | |||
| Refrigerator | Dishwasher | Stove | |||
| Dryer | Microwave Range Hood Combo | Garage door opener | |||
| None | |||||










































