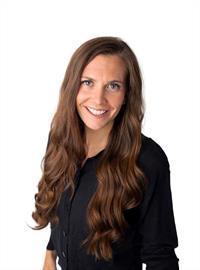110 Aberdeen Street, Blackie, Alberta, CA
Address: 110 Aberdeen Street, Blackie, Alberta
Summary Report Property
- MKT IDA2250078
- Building TypeHouse
- Property TypeSingle Family
- StatusBuy
- Added12 weeks ago
- Bedrooms2
- Bathrooms1
- Area989 sq. ft.
- DirectionNo Data
- Added On22 Aug 2025
Property Overview
If you are looking for charming, stop right here! This bungalow is the cutest thing you will find in Blackie! With just under 1000sqft of living space, this home is a great starter for a first time home buyer or retiree. As you enter the home, you come into the mud room, a nice large area with some utilities as well as a spot for the washer/dryer. Up a couple stairs, you enter the dining room/kitchen area. Lots of counter space here! Continue to your right to a 4 piece bathroom. Beyond the kitchen is a TV or family room, which is connected to another living area. Off the TV room you have a spacious primary bedroom with lots of natural light! Off the front living room is a second bedroom! You will also find a front entry with built in storage. Other recent updates to the home is new trim, newer flooring in most parts, newly painted in some rooms. Hot water tank is only 2 years old and the water softener is roughly 4 years. Out back you will find a one car garage that’s recently been insulated, and it also has an air conditioning unit. Lots of yard space for a garden or dog run. And you have the back lane to access the garage. Bonus, this home is uniquely zoned for a variety of uses including residential and potential commercial opportunities! And because it’s on a corner lot, you will find lots of parking beside the property. Did I mention the K-8 school is just a couple mins away? A grocery store to your right, the fire hall to your left…. Perfect! Just over 35 mins to Calgary, just under 30 mins to Okotoks and 15+ mins to High River. Want to check it out? Call your favourite realtor for your showing today! (id:51532)
Tags
| Property Summary |
|---|
| Building |
|---|
| Land |
|---|
| Level | Rooms | Dimensions |
|---|---|---|
| Main level | 4pc Bathroom | 5.33 Ft x 8.83 Ft |
| Bedroom | 9.92 Ft x 7.67 Ft | |
| Dining room | 4.92 Ft x 8.83 Ft | |
| Family room | 12.58 Ft x 14.08 Ft | |
| Kitchen | 12.42 Ft x 8.83 Ft | |
| Other | 8.67 Ft x 9.50 Ft | |
| Living room | 12.75 Ft x 11.50 Ft | |
| Primary Bedroom | 10.08 Ft x 14.08 Ft | |
| Furnace | 4.33 Ft x 3.00 Ft |
| Features | |||||
|---|---|---|---|---|---|
| Back lane | Detached Garage(1) | Refrigerator | |||
| Water softener | Stove | Window Coverings | |||
| None | |||||










































