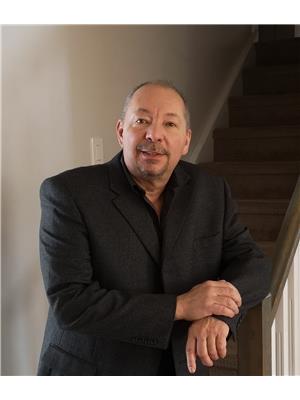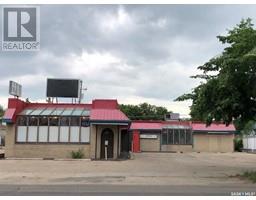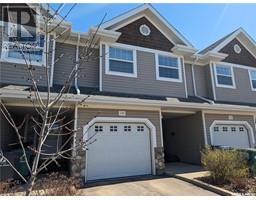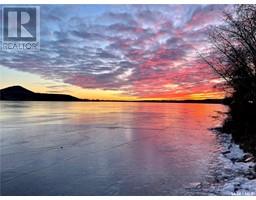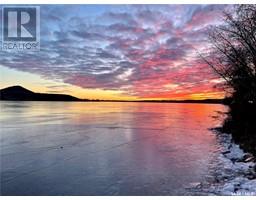139 Summerfeldt DRIVE, Blackstrap Thode, Saskatchewan, CA
Address: 139 Summerfeldt DRIVE, Blackstrap Thode, Saskatchewan
Summary Report Property
- MKT IDSK967625
- Building TypeHouse
- Property TypeSingle Family
- StatusBuy
- Added2 weeks ago
- Bedrooms3
- Bathrooms2
- Area1665 sq. ft.
- DirectionNo Data
- Added On01 May 2024
Property Overview
AMAZING views of Blackstrap Lake including Mount Blackstrap! With just a short 25 minute drive from Saskatoon, this year-round home is fully developed with many recent upgrades both inside and out. The upper level is a spacious open concept design including living room, dining room and kitchen. The L-shape kitchen has be recently upgraded and boasts a granite counter top, newer stainless-steel appliances and an over the range microwave. The upper level balcony showcases beautiful views of the lake and has recently been upgraded with new flooring. Completing the upper level are 3 bedrooms, with new windows in 2017 and a 4-piece bath. The ground level has a large family room that opens to a covered patio, and includes a 3-piece bath, large storage room and a mud room with washer and dryer. The finished double attached garage (22’x24’) with a double concrete drive is accessed from the mud. Natural gas is roughed-in to the garage for a future furnace. This property is beautifully landscaped and has been well maintained. Pride of ownership show inside and out. This property needs to be seen to be appreciated. It’s just a short drive to paradise from the city. Live year-round at the Lake!! Limited amount of pictures posted due to Sellers request. (id:51532)
Tags
| Property Summary |
|---|
| Building |
|---|
| Level | Rooms | Dimensions |
|---|---|---|
| Second level | Kitchen | 6 ft ,3 in x 10 ft ,9 in |
| Dining room | 11 ft x 8 ft | |
| 4pc Bathroom | 7 ft x 5 ft | |
| Bedroom | 10 ft x 11 ft | |
| Bedroom | 10 ft x 12 ft | |
| Bedroom | 10 ft x 10 ft | |
| Living room | 14 ft x 9 ft | |
| Main level | Family room | 24 ft ,2 in x 14 ft ,9 in |
| Mud room | 10 ft ,2 in x 6 ft ,8 in | |
| Utility room | 14 ft x 12 ft | |
| 3pc Bathroom | 12 ft x 6 ft ,3 in |
| Features | |||||
|---|---|---|---|---|---|
| Treed | Rectangular | Double width or more driveway | |||
| Attached Garage | Parking Space(s)(4) | Washer | |||
| Refrigerator | Dryer | Microwave | |||
| Central Vacuum - Roughed In | Stove | Central air conditioning | |||








