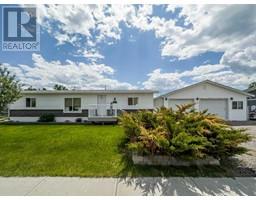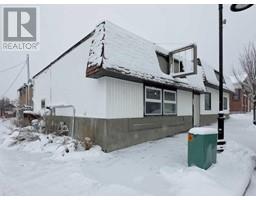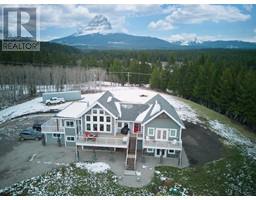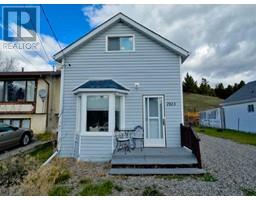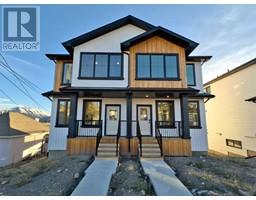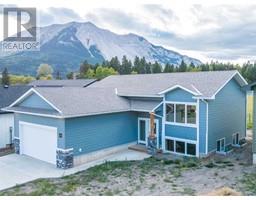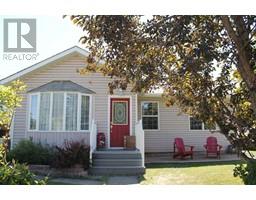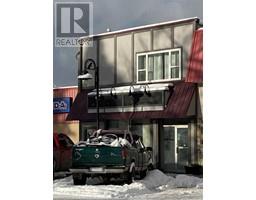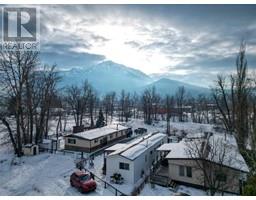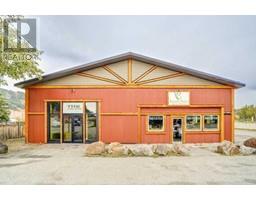11311 19 Avenue, Blairmore, Alberta, CA
Address: 11311 19 Avenue, Blairmore, Alberta
4 Beds3 Baths863 sqftStatus: Buy Views : 620
Price
$550,000
Summary Report Property
- MKT IDA2106968
- Building TypeHouse
- Property TypeSingle Family
- StatusBuy
- Added10 weeks ago
- Bedrooms4
- Bathrooms3
- Area863 sq. ft.
- DirectionNo Data
- Added On11 Feb 2024
Property Overview
This property on an oversized lot in Beautiful Blairmore features excellent views to the north, and a very rare, new, legally suited home! Take advantage of the opportunity and convenience of having someone helping to pay the bills. 2 bedroom, 2 bathrooms up, and 2 bedrooms 1 bathroom down are a part of this functional design, and the walkout basement and separate entrance to the lower suite suits the property well. Thinking about a garage/shop in the future? With a rear lane and plenty of space in the large back yard, an decent sized garage could be an option (check local regulations to verify of course) This new, never lived in home comes with a 10 year Alberta New Home warranty. (id:51532)
Tags
| Property Summary |
|---|
Property Type
Single Family
Building Type
House
Storeys
1
Square Footage
863 sqft
Title
Freehold
Land Size
7713 sqft|7,251 - 10,889 sqft
Parking Type
Other
| Building |
|---|
Bedrooms
Above Grade
2
Below Grade
2
Bathrooms
Total
4
Interior Features
Appliances Included
Refrigerator, Range - Electric, Dishwasher
Flooring
Carpeted, Ceramic Tile, Laminate
Basement Features
Separate entrance, Walk out
Basement Type
Full (Finished)
Building Features
Features
See remarks, Back lane
Foundation Type
Poured Concrete
Style
Detached
Architecture Style
Bungalow
Construction Material
Wood frame
Square Footage
863 sqft
Total Finished Area
863 sqft
Structures
None
Heating & Cooling
Cooling
None
Heating Type
Forced air
Parking
Parking Type
Other
Total Parking Spaces
3
| Land |
|---|
Lot Features
Fencing
Not fenced
Other Property Information
Zoning Description
R-1
| Level | Rooms | Dimensions |
|---|---|---|
| Lower level | Other | 17.92 Ft x 10.33 Ft |
| Living room | 16.58 Ft x 11.08 Ft | |
| Bedroom | 10.17 Ft x 10.00 Ft | |
| Bedroom | 10.42 Ft x 10.00 Ft | |
| 4pc Bathroom | 7.92 Ft x 4.92 Ft | |
| Main level | Living room | 14.00 Ft x 11.67 Ft |
| Other | 17.33 Ft x 10.25 Ft | |
| Primary Bedroom | 11.17 Ft x 10.58 Ft | |
| Bedroom | 11.17 Ft x 10.58 Ft | |
| 4pc Bathroom | 8.42 Ft x 5.50 Ft | |
| 4pc Bathroom | 8.00 Ft x 4.92 Ft |
| Features | |||||
|---|---|---|---|---|---|
| See remarks | Back lane | Other | |||
| Refrigerator | Range - Electric | Dishwasher | |||
| Separate entrance | Walk out | None | |||
































