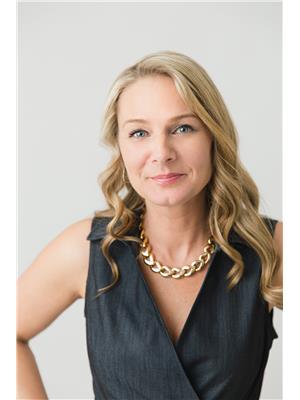LOT 61 - 746112 TOWNSHIP ROAD 4 ROAD, Blandford-Blenheim (Forest Estates), Ontario, CA
Address: LOT 61 - 746112 TOWNSHIP ROAD 4 ROAD, Blandford-Blenheim (Forest Estates), Ontario
Summary Report Property
- MKT IDX11988227
- Building TypeModular
- Property TypeSingle Family
- StatusBuy
- Added7 weeks ago
- Bedrooms3
- Bathrooms1
- Area0 sq. ft.
- DirectionNo Data
- Added On30 Apr 2025
Property Overview
Welcome to Lot 61 in the community of Forest Estates Park. This modular bungalow is situated up on a private lot, with mature landscaping. This 3 bedroom, 1 bath home has loads of living space. 3 spacious bedrooms, newly renovated bathroom, with walk in shower (installed Sept 2024), a bright an open kitchen that accesses the ample covered deck in the backyard. There's lots of natural light and storage. This home has a full basement, which includes a fully functioning workshop (separate hydro panel and driveway entrance) as well as a finished rec-room. Upstairs there is an open concept living/diningroom. Lots of natural light and storage. The private, single wide drive way has parking for 5 vehicles, There's 2 small garden sheds and a larger garden shed in the rear yard. Low Maintenance fee $165/mth and 1 share ownership to be transferred (id:51532)
Tags
| Property Summary |
|---|
| Building |
|---|
| Land |
|---|
| Level | Rooms | Dimensions |
|---|---|---|
| Basement | Workshop | 6.198 m x 4.724 m |
| Recreational, Games room | 5.562 m x 5.461 m | |
| Main level | Living room | 3.175 m x 5.893 m |
| Dining room | 3.378 m x 2.362 m | |
| Kitchen | 3.378 m x 4.42 m | |
| Bedroom | 3.2 m x 2.718 m | |
| Bedroom 2 | 3.2 m x 3.531 m | |
| Bedroom 3 | 3.175 m x 2.311 m | |
| Bathroom | 2.235 m x 2.108 m | |
| Laundry room | 2.235 m x 1.93 m |
| Features | |||||
|---|---|---|---|---|---|
| Sump Pump | No Garage | Water Heater | |||
| Dryer | Microwave | Hood Fan | |||
| Stove | Washer | Refrigerator | |||
| Separate entrance | Central air conditioning | ||||















































