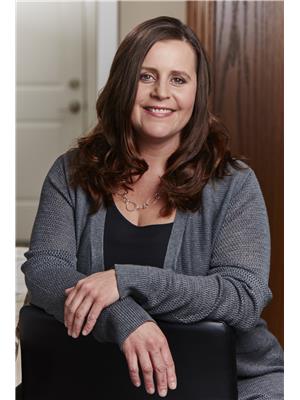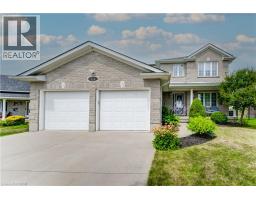127 ENGLISH CRESCENT, Blandford-Blenheim (Plattsville), Ontario, CA
Address: 127 ENGLISH CRESCENT, Blandford-Blenheim (Plattsville), Ontario
Summary Report Property
- MKT IDX12329117
- Building TypeHouse
- Property TypeSingle Family
- StatusBuy
- Added2 days ago
- Bedrooms4
- Bathrooms4
- Area1500 sq. ft.
- DirectionNo Data
- Added On21 Aug 2025
Property Overview
Welcome to your dream home in Plattsville! This stunning 4-bedroom, custom-built residence is nestled in a quiet, family-friendly neighbourhood and boasts an undeniable sense of pride and care. The moment you arrive, you'll be captivated by the incredible curb appeal. The front yard is beautifully landscaped with a paver stone walkway leading to a covered porch with updated railings, a double-wide driveway, and a spacious double garage. Step inside and be greeted by a bright, open-concept main floor. The spacious foyer leads you into a modern living space featuring newer vinyl flooring and trim. The living room is the perfect spot to cozy up by the gas fireplace with a classic mantel, while the kitchen and dinette offer a wonderful space for family meals and entertaining. A convenient main-floor laundry, mudroom, and pantry, along with a 2-piece bathroom, complete this level. Upstairs, the design is perfect for a growing family. Four generously sized bedrooms all feature new high-end laminate flooring. The primary bedroom is a true retreat with a massive walk-in closet thoughtfully designed complete with IKEA organizers. The upper level also includes a 4-piece ensuite and a main 4-piece bathroom. The newly finished basement provides a fantastic bonus space, ideal for a rec room or a family hangout, and even includes an additional 2-pc bath with rough in for a 3rd pc. Head outside to the backyard oasis, a true highlight of the property. The deep, fully fenced yard features a two-tier deck, a hot tub with a privacy enclosure, and a shed with a loft for extra storage. Surrounded by mature trees and perennials, it's the perfect setting for summer barbecues and family fun. This home is truly in immaculate condition... it's a must-see! (id:51532)
Tags
| Property Summary |
|---|
| Building |
|---|
| Land |
|---|
| Level | Rooms | Dimensions |
|---|---|---|
| Second level | Bedroom | 3.98 m x 3.67 m |
| Bathroom | 1.51 m x 2.41 m | |
| Bathroom | 3.45 m x 1.49 m | |
| Bedroom 2 | 4.41 m x 3.94 m | |
| Bedroom 3 | 3.04 m x 3.53 m | |
| Bedroom 4 | 3.04 m x 3.43 m | |
| Basement | Bathroom | 1.78 m x 1.85 m |
| Cold room | 3.12 m x 1.68 m | |
| Recreational, Games room | 8.73 m x 3.84 m | |
| Utility room | 1.78 m x 1.99 m | |
| Utility room | 1.78 m x 1.79 m | |
| Main level | Bathroom | 1.56 m x 1.76 m |
| Dining room | 2.31 m x 3.75 m | |
| Kitchen | 2.37 m x 3.75 m | |
| Laundry room | 2.25 m x 1.8 m | |
| Living room | 4.26 m x 3.75 m |
| Features | |||||
|---|---|---|---|---|---|
| Attached Garage | Garage | Hot Tub | |||
| Garage door opener remote(s) | Blinds | Dishwasher | |||
| Dryer | Garage door opener | Stove | |||
| Washer | Window Coverings | Refrigerator | |||
| Central air conditioning | Air exchanger | Fireplace(s) | |||























































