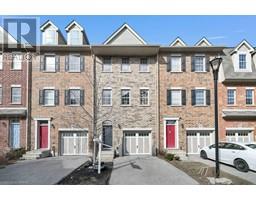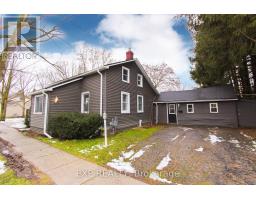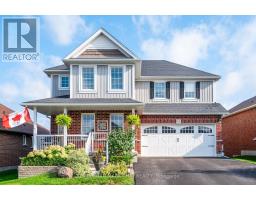52 WOLVERTON Road Rural Blandford-Blenheim, Blandford-Blenheim, Ontario, CA
Address: 52 WOLVERTON Road, Blandford-Blenheim, Ontario
Summary Report Property
- MKT ID40490392
- Building TypeHouse
- Property TypeSingle Family
- StatusBuy
- Added10 weeks ago
- Bedrooms4
- Bathrooms2
- Area2049 sq. ft.
- DirectionNo Data
- Added On14 Feb 2024
Property Overview
Beautiful Country Setting in the Quaint Village of Wolverton, this century home has been professionally redone perfectly blending the country charm with contemporary living. Don't miss your opportunity to own and enjoy slightly over one acre of tranquility and park-like setting. This 3 + 1 bedroom loft with large walk-in closet (2 large, 2 regular sized bedrms). The bungalow Loft has a stunning kitchen with granite counter tops, huge island and great room with wood burning stove, hardwood floors, walk-out to private grilling deck, main floor laundry, Master with walk-in closet, separate detached single car garage and 2 story heated work shop with 200amp service. 200' Drilled Well, New Septic System in 2008, New Electrical, Plumbing, Water Filtration 2015, Jet pump and iron filter 2017, System & Furnace in 2020, New A/C 2019 and new hot water heater in 2023. Easy access to 401 Hwy, all amenities (id:51532)
Tags
| Property Summary |
|---|
| Building |
|---|
| Land |
|---|
| Level | Rooms | Dimensions |
|---|---|---|
| Second level | Bedroom | 13'3'' x 10'11'' |
| Basement | Utility room | 21'2'' x 13'2'' |
| Bonus Room | 27'4'' x 13'7'' | |
| Bonus Room | 23'1'' x 19'9'' | |
| Utility room | Measurements not available | |
| Main level | Mud room | 11'3'' x 9'3'' |
| 4pc Bathroom | 9'1'' x 6'5'' | |
| Bedroom | 11'10'' x 10'9'' | |
| Bedroom | 12'9'' x 10'1'' | |
| 2pc Bathroom | 10'6'' x 7'5'' | |
| Primary Bedroom | 13'7'' x 11'10'' | |
| Great room | 19'5'' x 15'2'' | |
| Kitchen | 21'1'' x 13'7'' |
| Features | |||||
|---|---|---|---|---|---|
| Conservation/green belt | Crushed stone driveway | Country residential | |||
| Sump Pump | Automatic Garage Door Opener | Detached Garage | |||
| Dishwasher | Dryer | Refrigerator | |||
| Stove | Water softener | Water purifier | |||
| Washer | Microwave Built-in | Window Coverings | |||
| Garage door opener | Central air conditioning | ||||























































