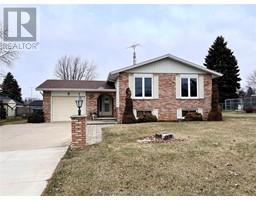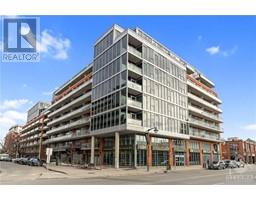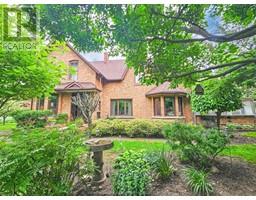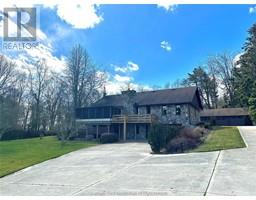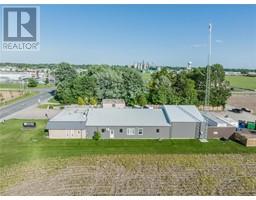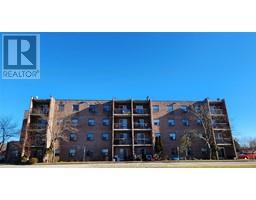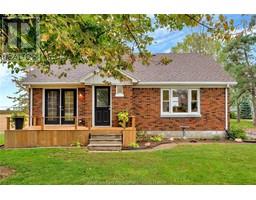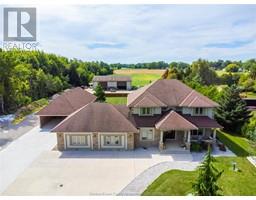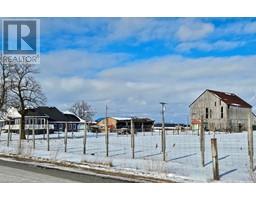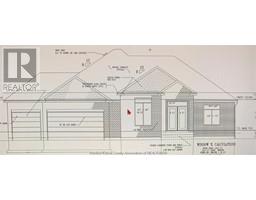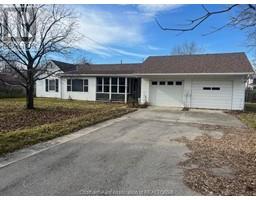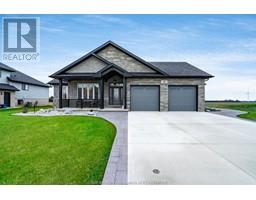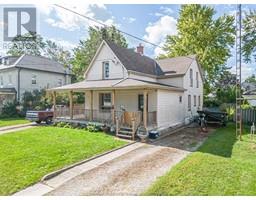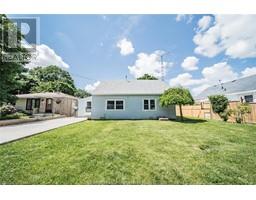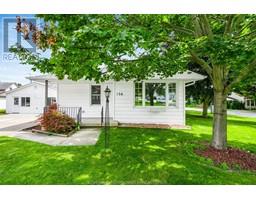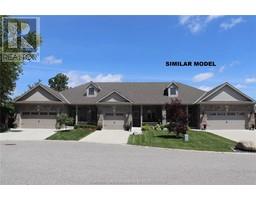16 Sheldrick STREET, Blenheim, Ontario, CA
Address: 16 Sheldrick STREET, Blenheim, Ontario
Summary Report Property
- MKT ID24001738
- Building TypeHouse
- Property TypeSingle Family
- StatusBuy
- Added12 weeks ago
- Bedrooms3
- Bathrooms1
- Area0 sq. ft.
- DirectionNo Data
- Added On02 Feb 2024
Property Overview
Pride of ownership is evident here! You're sure to be impressed the moment the front door opens! It has many features that a family or a retiree is looking for in a house! Features include oak galley kitchen, dining area with living room! 3 bedrooms with the primary bedroom being located on the main floor with an area to dress & get ready including a double closet. The main floor bath has been updated and has a walk in shower! Laundry room off the bath with a laundry sink. Good sized family room with a gas fireplace and an office just off to the back. Upstairs has 2 good sized bedrooms! At the back of the house is an enclosed sun porch that leads into a great mudroom with double closets which helps out any family!! Outside is an entertaining dream! You have and above ground pool with 2 sundecks and an 11.6 X 11.3 Man Cave/She Shed complete with an electric overhead heater for year round usage. Steel roof and double concrete drive! Come and look today to see what this home has to offer! (id:51532)
Tags
| Property Summary |
|---|
| Building |
|---|
| Land |
|---|
| Level | Rooms | Dimensions |
|---|---|---|
| Second level | Bedroom | 8 ft ,6 in x 13 ft ,8 in |
| Bedroom | 10 ft ,8 in x 13 ft ,8 in | |
| Main level | Enclosed porch | 14 ft ,6 in x 9 ft ,5 in |
| Mud room | 7 ft ,5 in x 8 ft ,3 in | |
| Office | 10 ft ,7 in x 7 ft ,6 in | |
| Laundry room | Measurements not available | |
| 4pc Bathroom | 11 ft ,4 in x Measurements not available | |
| Primary Bedroom | 18 ft ,7 in x 9 ft ,9 in | |
| Family room/Fireplace | 19 ft ,4 in x 10 ft ,8 in | |
| Kitchen | 11 ft ,4 in x Measurements not available | |
| Living room/Dining room | 21 ft ,5 in x 13 ft ,8 in |
| Features | |||||
|---|---|---|---|---|---|
| Double width or more driveway | Concrete Driveway | Dishwasher | |||
| Microwave | Refrigerator | Stove | |||
| Central air conditioning | |||||



























