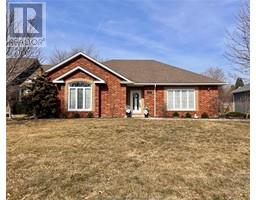18937 MULL ROAD, Blenheim, Ontario, CA
Address: 18937 MULL ROAD, Blenheim, Ontario
Summary Report Property
- MKT ID25008979
- Building TypeHouse
- Property TypeSingle Family
- StatusBuy
- Added4 days ago
- Bedrooms3
- Bathrooms1
- Area0 sq. ft.
- DirectionNo Data
- Added On28 Apr 2025
Property Overview
Surrounded by nature and tucked away from the road this picturesque property is nestled on 1.56 acres. Conveniently located 10 minutes from Blenheim on a paved road. It offers privacy & tranquil views while still being located close to town. The lot boasts beautiful mature trees, a serene stream wrapping around the property, & a charming 1.5 storey home featuring 3 bedrooms, 1 bathroom, & a spacious detached double car garage/workshop, this home was built for your lifestyle in mind. Step inside to the open concept dining room & family room great for entertaining. The country style kitchen has eat in dining room. The 4 pcs bathroom, 1 of 3 bedrooms and large laundry room completes the main floor. The second level highlights the 2 remaining bedrooms. Natural gas and municipal water are a bonus. A 2 story tree house will be a hit for the kids. Book your showing today, & experience the enjoyment of country living with the perks of nearby amenities. Property is being sold ""AS IS"" by POA (id:51532)
Tags
| Property Summary |
|---|
| Building |
|---|
| Land |
|---|
| Level | Rooms | Dimensions |
|---|---|---|
| Second level | Bedroom | 11 ft ,9 in x 15 ft ,2 in |
| Bedroom | 15 ft ,3 in x 12 ft ,9 in | |
| Main level | Bedroom | 12 ft ,9 in x 11 ft ,11 in |
| Family room | 19 ft x 12 ft | |
| Dining room | 11 ft ,5 in x 14 ft ,8 in | |
| 4pc Bathroom | 9 ft ,9 in x 4 ft ,11 in | |
| Kitchen/Dining room | 13 ft ,7 in x 18 ft ,1 in | |
| Laundry room | 9 ft ,9 in x 9 ft ,9 in |
| Features | |||||
|---|---|---|---|---|---|
| Circular Driveway | Gravel Driveway | Single Driveway | |||
| Detached Garage | Garage | Dryer | |||
| Stove | Washer | Central air conditioning | |||











































