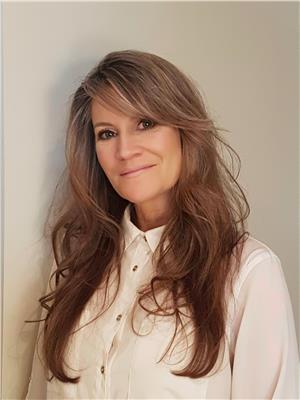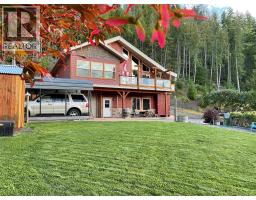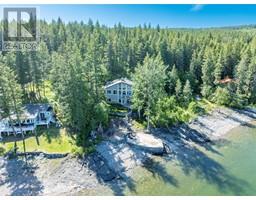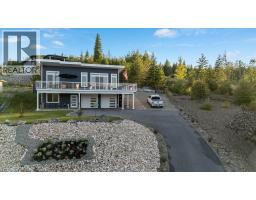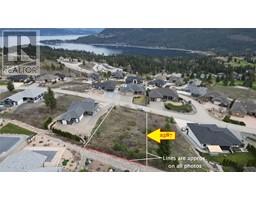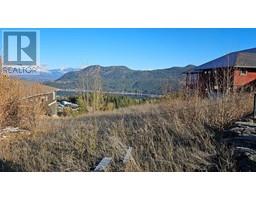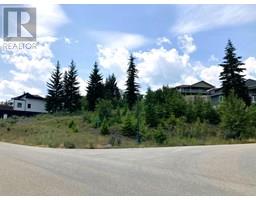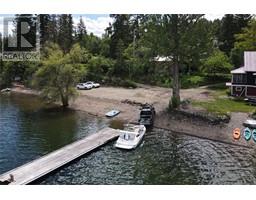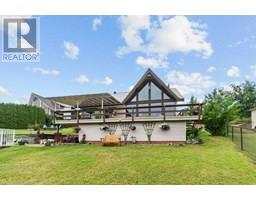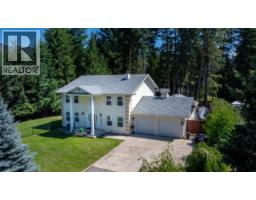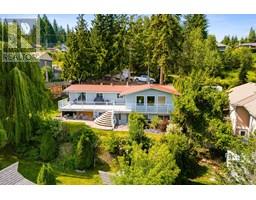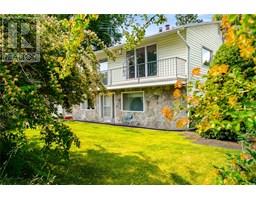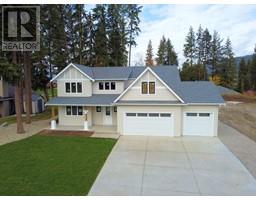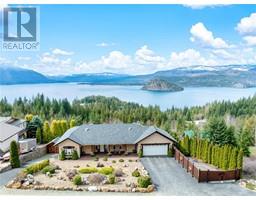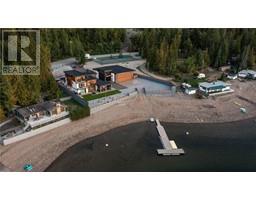2874 Hilltop Road Blind Bay, Blind Bay, British Columbia, CA
Address: 2874 Hilltop Road, Blind Bay, British Columbia
Summary Report Property
- MKT ID10360105
- Building TypeHouse
- Property TypeSingle Family
- StatusBuy
- Added4 days ago
- Bedrooms5
- Bathrooms3
- Area2580 sq. ft.
- DirectionNo Data
- Added On20 Aug 2025
Property Overview
DIRECTION OF OFFERS IN PLACE Tremendous VALUE here! We are priced well below assessment of 980,000.This architecturally distinguished 5 bedroom, 3 bath, 2 storey executive home sits on a .27 acre, lake view property near the end of a quiet, no-thru road and offers a floor plan that won’t disappoint. Ample parking with a 3 bay car collector’s dream garage with room for a hoist or a stacking car storage system, parking for 6 vehicles plus RV parking tucked along side with bonus access to the rear yard. Shop is equipped with a 240V plug ready for an EV charger or welder/ Compressor and offers mezzanine storage within its soaring ceilings. Inside solid oak 2” hardwood flooring offers a lifetime of colour opportunities that defy trends. The open maple kitchen/dining area spills out onto the level yard with a fabulous lake view and a fun BBQ burger shack with sink, running water, kegerator and mini fridge. The primary retreat has an enormous ensuite and a special surprise for those who treasure morning coffee “me-time” with a view of Copper Island from the private deck. Lot’s of extras here like, built in vacuum, in-ground irrigation, greenhouse, 2 tool sheds, NG BBQ hookup and a fire-pit.This home promises economical ownership over the years with natural gas forced-air heating, new on-demand hot water, low insurance costs with proximity to fire hydrants on community water supply and Blind Bay’s notorious low property taxes. Seller to negotiate furnishings (id:51532)
Tags
| Property Summary |
|---|
| Building |
|---|
| Level | Rooms | Dimensions |
|---|---|---|
| Second level | Laundry room | 7' x 10' |
| 3pc Bathroom | 10'3'' x 9'3'' | |
| 4pc Ensuite bath | 13' x 9'3'' | |
| Primary Bedroom | 21' x 13' | |
| Bedroom | 13' x 11'3'' | |
| Bedroom | 12' x 9'4'' | |
| Basement | Bedroom | 15' x 10' |
| Main level | Bedroom | 14'8'' x 11'4'' |
| Foyer | 10' x 8' | |
| Pantry | 5' x 5' | |
| 2pc Bathroom | 7'9'' x 4'7'' | |
| Office | 13' x 11' | |
| Dining room | 13' x 11' | |
| Living room | 18' x 16' | |
| Kitchen | 13' x 13' |
| Features | |||||
|---|---|---|---|---|---|
| Central island | Balcony | See Remarks | |||
| Oversize | RV | Refrigerator | |||
| Dishwasher | Range - Gas | Washer & Dryer | |||
| Central air conditioning | |||||


























































