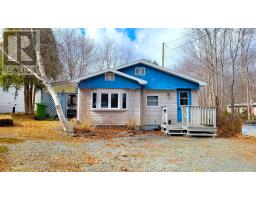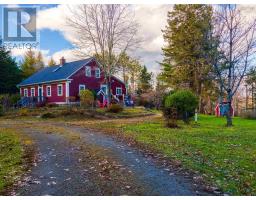87 Tanner Road, Blockhouse, Nova Scotia, CA
Address: 87 Tanner Road, Blockhouse, Nova Scotia
Summary Report Property
- MKT ID202408789
- Building TypeHouse
- Property TypeSingle Family
- StatusBuy
- Added2 weeks ago
- Bedrooms2
- Bathrooms2
- Area1875 sq. ft.
- DirectionNo Data
- Added On01 May 2024
Property Overview
If lakefront living is what you are looking for, then welcome to 87 Tanner Road. Located on Covey Lake, this 2-bedroom, 1 ½ bath home is located in the ideal place ? only 10 minutes to Bridgewater, Mahone Bay and 15 minutes to Lunenburg. A short drive down the forested driveway you will come to a pristine lake property and house. The 1875 sqft. house has undergone many updates and renovations during the last 5 years. As you come inside the house you will enter into a large foyer which leads to a large family room with vaulted ceilings. The kitchen includes a large peninsula and pine cabinets that reach to the ceiling. The windows all face the lake giving spectacular views all year around. The bathroom includes both a shower and a soaker tub. The main living area also includes 2 bedrooms and a laundry room. The basement has a finished area which could be used as a games room or another bedroom if needed. The basement also has a ½ bath and a storage area. The furnace room has a walkout for easy access to the outside. The property includes a 20x12 detached and wired garage, a 24x12 drive-through boat house, a 30x12 storage shed, a 12x10 garden shed and a 10-6 storage shed. There is a fire pit area to enjoy the lake in the evening. As well, the lake living is not complete without mentioning the 300sqft of covered deck and 560sqft of lower decking. As well, there is a 15x15 concrete pad in place for a hot tub. Covey Lake is perfect for swimming, boating, fishing and water sports. The property includes a docking system and a swim raft to aid in the lake fun. With all of these features and the close proximity to amenities, this property will not last long. Call for a viewing today. (id:51532)
Tags
| Property Summary |
|---|
| Building |
|---|
| Level | Rooms | Dimensions |
|---|---|---|
| Basement | Recreational, Games room | 18.2x13.9+11.7x5.9 |
| Bath (# pieces 1-6) | 6.3x5.6 (2pc) | |
| Utility room | 20x14 | |
| Storage | 11.10x9.6+7.3x6 | |
| Main level | Family room | 12x7.7+13.6x15.5 |
| Foyer | 10.11x7.4+6.6x5.5 | |
| Kitchen | 10x10.8 | |
| Dining room | 11x10 | |
| Living room | 16x11 | |
| Primary Bedroom | 12.8x10.11 | |
| Bath (# pieces 1-6) | 10x9 (4pc) | |
| Bedroom | 10x8.8+6.5x2.4 | |
| Laundry room | 6.4x5.6 | |
| Other | 7.8x3.2 Hall |
| Features | |||||
|---|---|---|---|---|---|
| Treed | Sloping | Level | |||
| Sump Pump | Garage | Detached Garage | |||
| Gravel | Stove | Dishwasher | |||
| Dryer | Washer | Microwave Range Hood Combo | |||
| Refrigerator | Wine Fridge | Water softener | |||
| Walk out | Wall unit | Heat Pump | |||






















































