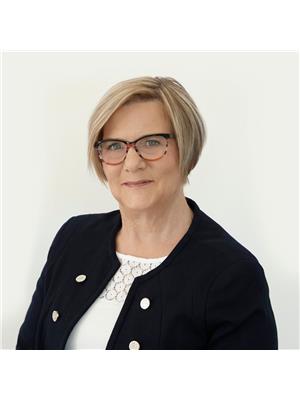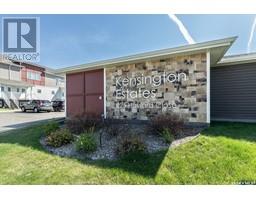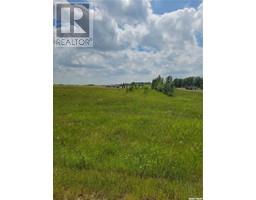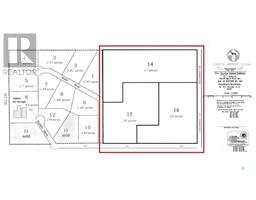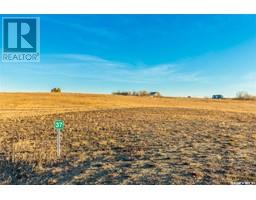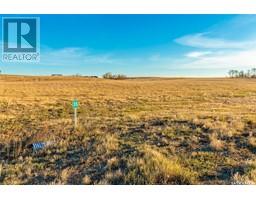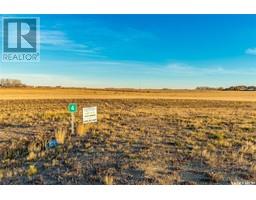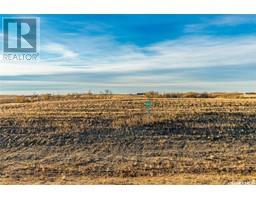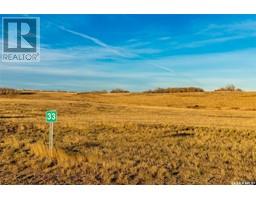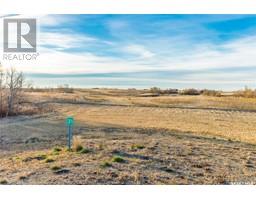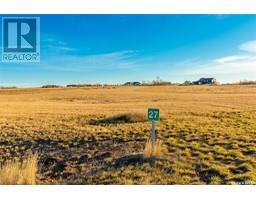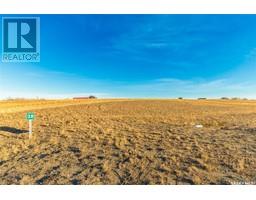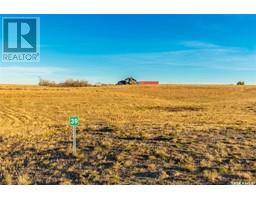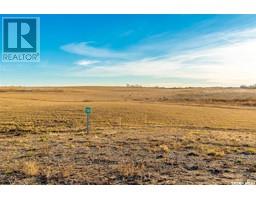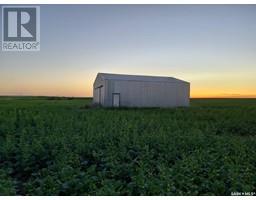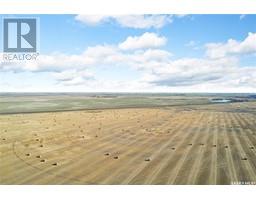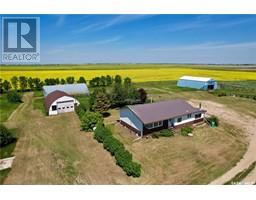51 Meadowlark CRESCENT, Blucher Rm No. 343, Saskatchewan, CA
Address: 51 Meadowlark CRESCENT, Blucher Rm No. 343, Saskatchewan
Summary Report Property
- MKT IDSK939577
- Building TypeHouse
- Property TypeSingle Family
- StatusBuy
- Added24 weeks ago
- Bedrooms3
- Bathrooms2
- Area2009 sq. ft.
- DirectionNo Data
- Added On11 Dec 2023
Property Overview
This home is ready for you! This 2010sq. ft. 2-storey home with 3 bedrooms and triple bay garage (not a tandem) has much to offer. The open floor plan features lots of windows for natural light, large kitchen with adjacent dining area, large island, garden doors to deck - perfect for entertaining, main floor laundry, mudroom, large foyer, great room with natural gas fireplace. Another great space for entertaining will be the 1040 sq. ft. basement with extra large windows giving you lots of natural light. This space is open for you to put your personal touch. Meadowlark Estates is located in the RM of Blucher (property taxes lower than Corman Park) less than 20 minutes east on south side of Hwy 5. Highway project adding in passing lanes and widening the lanes is almost complete. This development is less than 2 minutes off the highway with quick access to Saskatoon. Call your favourite Saskatoon Realtor® for more information. (id:51532)
Tags
| Property Summary |
|---|
| Building |
|---|
| Level | Rooms | Dimensions |
|---|---|---|
| Second level | Primary Bedroom | 12 ft ,8 in x 14 ft ,9 in |
| 5pc Ensuite bath | Measurements not available | |
| Bedroom | 10 ft x 10 ft ,6 in | |
| 4pc Bathroom | Measurements not available | |
| Bedroom | 17 ft x 11 ft ,10 in | |
| Basement | Other | Measurements not available |
| Main level | Foyer | 8 ft ,10 in x 7 ft |
| Living room | 16 ft ,4 in x 12 ft ,2 in | |
| Dining room | 12 ft ,8 in x 16 ft | |
| Kitchen | 12 ft ,8 in x 23 ft | |
| Laundry room | 8 ft ,4 in x 7 ft ,8 in | |
| Mud room | 8 ft ,10 in x 8 ft ,4 in |
| Features | |||||
|---|---|---|---|---|---|
| Acreage | Corner Site | Irregular lot size | |||
| No bush | Sump Pump | Attached Garage | |||
| Heated Garage | Parking Space(s)(10) | Microwave | |||
| Central air conditioning | |||||



















































