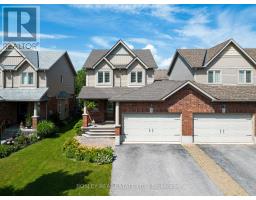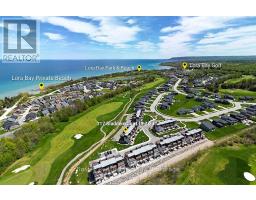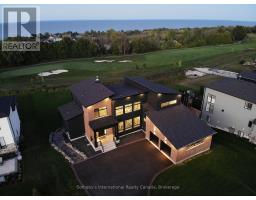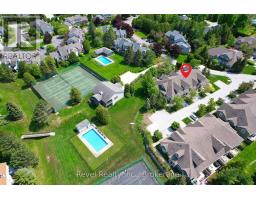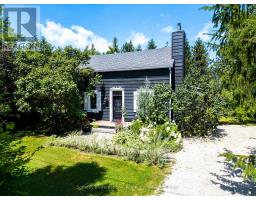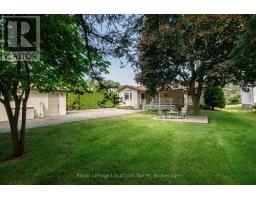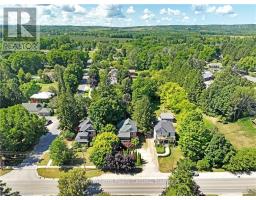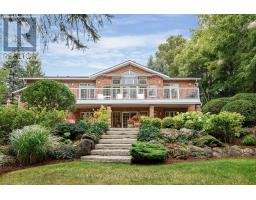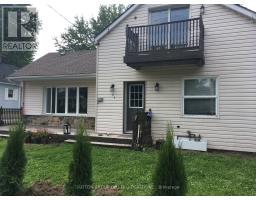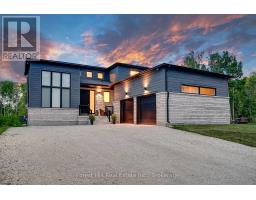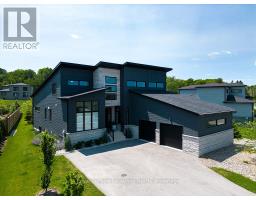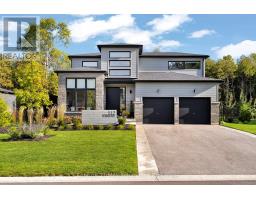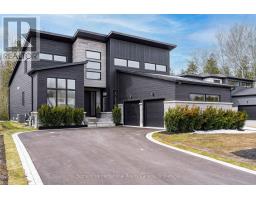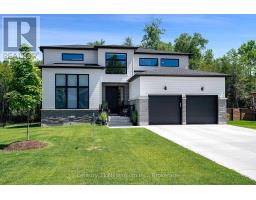113 - 150 VICTORIA STREET S, Blue Mountains, Ontario, CA
Address: 113 - 150 VICTORIA STREET S, Blue Mountains, Ontario
Summary Report Property
- MKT IDX12367006
- Building TypeNo Data
- Property TypeNo Data
- StatusBuy
- Added4 hours ago
- Bedrooms2
- Bathrooms2
- Area800 sq. ft.
- DirectionNo Data
- Added On22 Sep 2025
Property Overview
Welcome To Your Home Away From Home In The Charming Town Of Thornbury! This Lovely 2 Bedroom Open-Concept Townhome Is The Perfect Retreat For Those Seeking A Blend Of Relaxation And Adventure. You Will Be Located Just Minutes From Downtown Thornburys Delightful Shops And Restaurants And Only A Short Drive Away From The Ski Hills And Georgian Bay. Step Inside And Be Greeted By A Spacious Master Suite On The Second Floor, Complete With A Full Bathroom. On The Main Floor, You Will Find An Open-Concept Living, Dining And Kitchen Area. The Lower Level Boasts A Comfortable Bedroom, Full Bathroom, Living Room And A Walkout To A Tranquil Backyard Patio, Equipped With A Hot Tub For Ultimate Relaxation. As A Resident Of The Applejack Complex, You Will Have Access To Top-Notch Amenities Including Two Swimming Pools, A Clubhouse, And Tennis Courts. (id:51532)
Tags
| Property Summary |
|---|
| Building |
|---|
| Level | Rooms | Dimensions |
|---|---|---|
| Second level | Primary Bedroom | 4.7 m x 6.91 m |
| Basement | Bedroom 2 | 2.6 m x 4.35 m |
| Family room | 3.6 m x 4.88 m | |
| Main level | Kitchen | 4.6 m x 3.89 m |
| Dining room | 4.62 m x 5.7 m | |
| Living room | 4.62 m x 5.7 m |
| Features | |||||
|---|---|---|---|---|---|
| No Garage | Dishwasher | Dryer | |||
| Microwave | Stove | Washer | |||
| Refrigerator | Walk out | Wall unit | |||
































