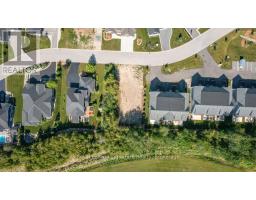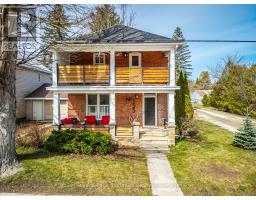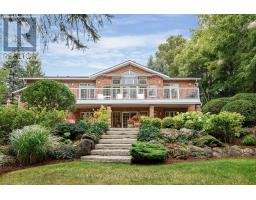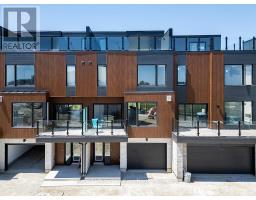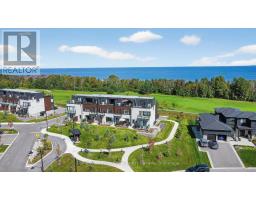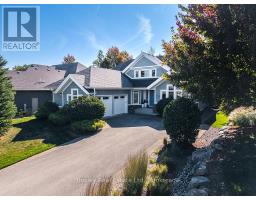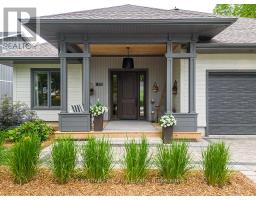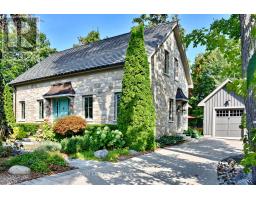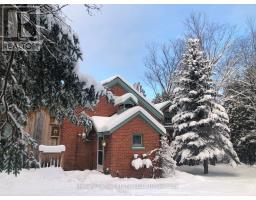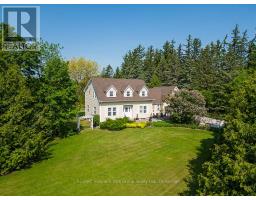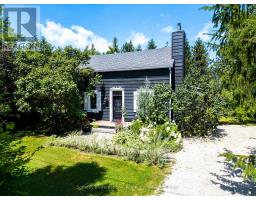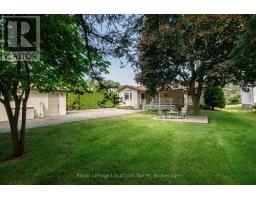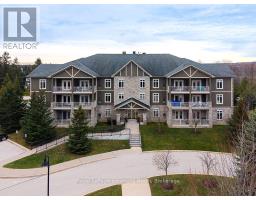116 TIMBER LANE, Blue Mountains, Ontario, CA
Address: 116 TIMBER LANE, Blue Mountains, Ontario
Summary Report Property
- MKT IDX12259189
- Building TypeHouse
- Property TypeSingle Family
- StatusBuy
- Added14 weeks ago
- Bedrooms5
- Bathrooms4
- Area2000 sq. ft.
- DirectionNo Data
- Added On14 Oct 2025
Property Overview
Welcome to this exquisitely designed bungaloft in the charming town of Thornbury, built in 2021 with luxury, comfort, and functionality in mind. Nestled on a beautifully sized lot, this home offers an elegant blend of modern design and timeless craftsmanship. Step inside and experience expansive windows that flood the space with natural light. The open-concept main living area is anchored by a stunning 60,000 BTU gas fireplace, perfect for cozy evenings. The chefs kitchen is a showstopper, featuring a Jennair black interior freezer and refrigerator tower, a 36" Fulgar Milano dual-fuel range with six burners, a Sub-Zero dual-zone wine cellar, and premium marble and quartzite countertops and backsplash. The main floor and loft boast " engineered hardwood flooring, while the lower-level walkout basement impresses with 9-foot ceilings and abundant natural light. Thoughtfully upgraded windows and doors, plenty of pot lights, and high-end finishes add to the home's refined aesthetic.Outdoor living is equally exceptional, with a sprawling deck off the main level, a spacious patio below, and a wood-burning firepit with four Muskoka chairs, creating the perfect setting for entertaining or unwinding under the stars.Situated in a sought-after community, just moments from Thornbury's shops, restaurants, and the sparkling shores of Georgian Bay, this home is a true gem that combines style, space, and modern conveniences in a prime location. (id:51532)
Tags
| Property Summary |
|---|
| Building |
|---|
| Land |
|---|
| Level | Rooms | Dimensions |
|---|---|---|
| Second level | Bedroom | 4.71 m x 3.3 m |
| Bedroom 2 | 5.42 m x 4.25 m | |
| Lower level | Bedroom 4 | 4.14 m x 3.49 m |
| Recreational, Games room | 12.21 m x 4.48 m | |
| Office | 4.29 m x 2.23 m | |
| Main level | Bedroom 3 | 4.46 m x 3.76 m |
| Primary Bedroom | 4.32 m x 4.83 m | |
| Living room | 5.23 m x 4.83 m | |
| Dining room | 3.1 m x 4.83 m | |
| Kitchen | 7.92 m x 2.99 m | |
| Foyer | 2.62 m x 2.5 m |
| Features | |||||
|---|---|---|---|---|---|
| Wooded area | Irregular lot size | Sloping | |||
| Flat site | Dry | Attached Garage | |||
| Garage | Garage door opener remote(s) | Water Heater | |||
| Central air conditioning | Fireplace(s) | ||||




















































