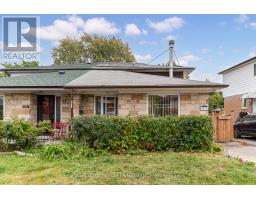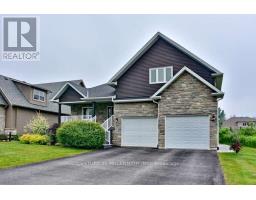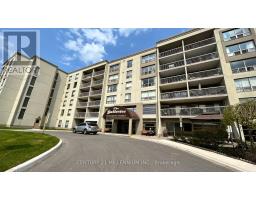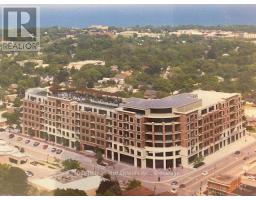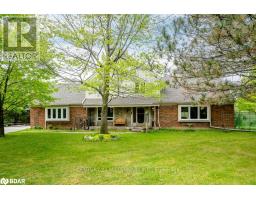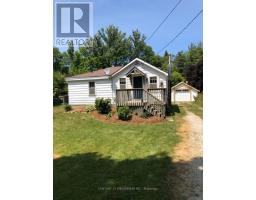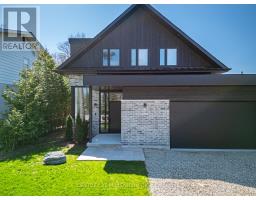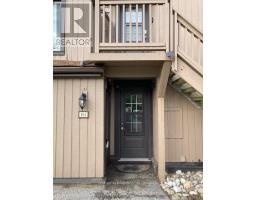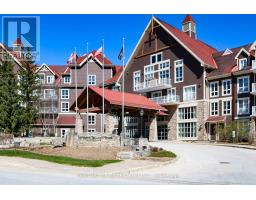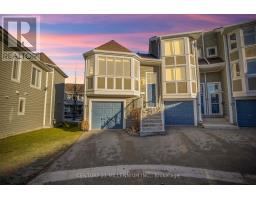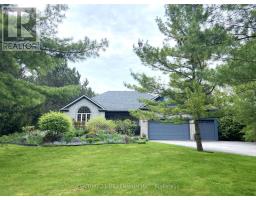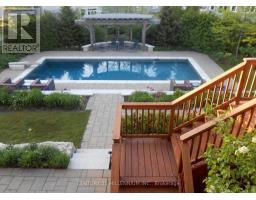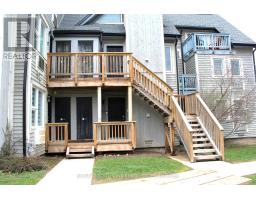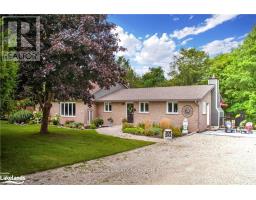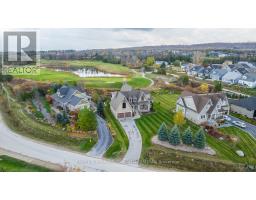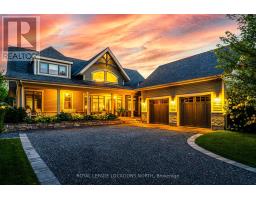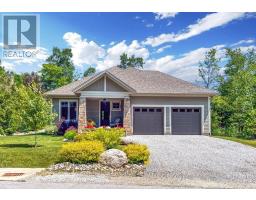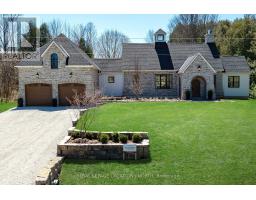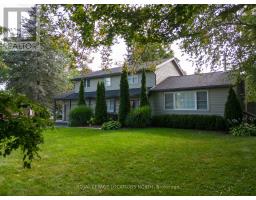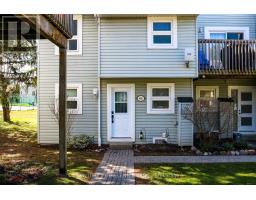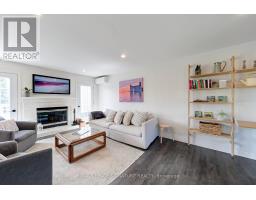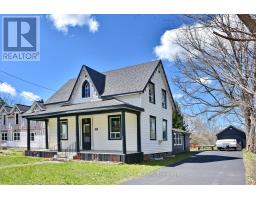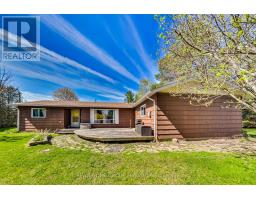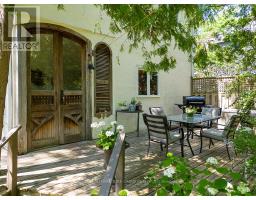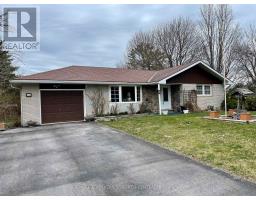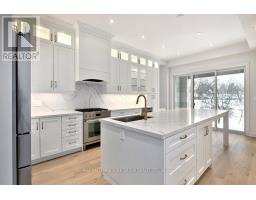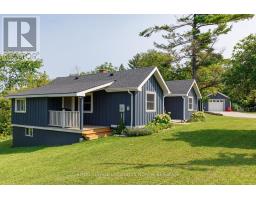214 COURTLAND ST, Blue Mountains, Ontario, CA
Address: 214 COURTLAND ST, Blue Mountains, Ontario
Summary Report Property
- MKT IDX8242398
- Building TypeHouse
- Property TypeSingle Family
- StatusBuy
- Added4 weeks ago
- Bedrooms3
- Bathrooms3
- Area0 sq. ft.
- DirectionNo Data
- Added On02 May 2024
Property Overview
Positioned on a premium lot backing onto scenic trails with breathtaking mountain views, this residence offers a harmonious blend of tranquility and adventure. Step inside to find a meticulously designed interior with elegant finishes and modern upgrades throughout. The open-concept main floor sets the stage for entertaining, featuring a gourmet kitchen with quartz countertops, sleek cabinetry, and stainless steels appliances. Unwind in the inviting living room, enhanced by a cozy fireplace and expansive windows framing the peaceful backyard, Ascend to the second level to indulge in the luxurious primary suite, boasting a spacious walk-ion closet and a spa-like ensuite bathroom with double sinks, a glass-enclosed shower, and a lavish soaker tub. Two additional generously sized bedrooms, complemented by a second walk-in closet for added storage, a convenient laundry room, and a pristine full bathroom, complete the upper level. (id:51532)
Tags
| Property Summary |
|---|
| Building |
|---|
| Level | Rooms | Dimensions |
|---|---|---|
| Second level | Primary Bedroom | 3.63 m x 3.66 m |
| Laundry room | Measurements not available | |
| Bedroom | 2.83 m x 3.84 m | |
| Bedroom | 2.74 m x 3.66 m | |
| Main level | Dining room | 3.32 m x 2.62 m |
| Great room | 3.32 m x 4.88 m | |
| Other | 2.44 m x 2.01 m | |
| Kitchen | 2.44 m x 3.54 m |
| Features | |||||
|---|---|---|---|---|---|
| Level lot | Attached Garage | Central air conditioning | |||










































