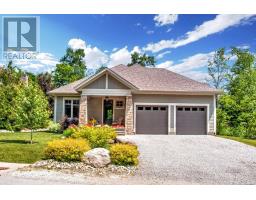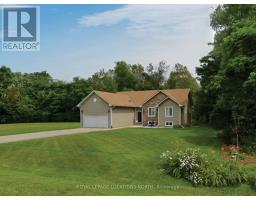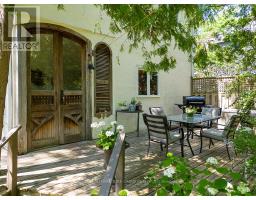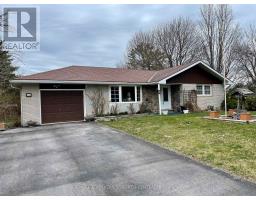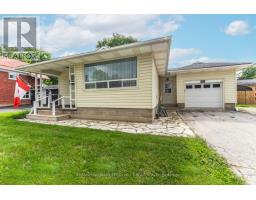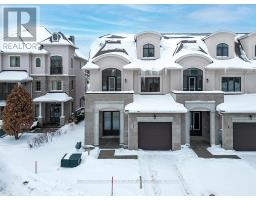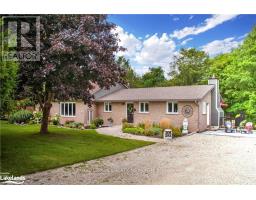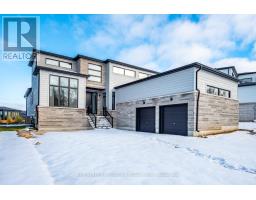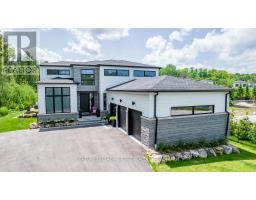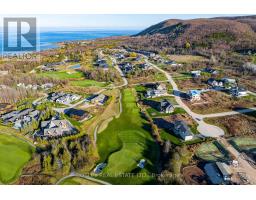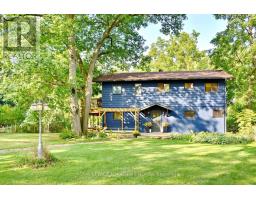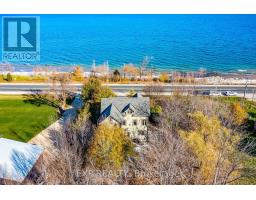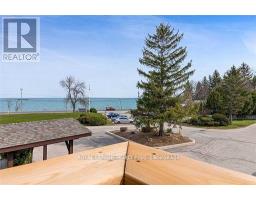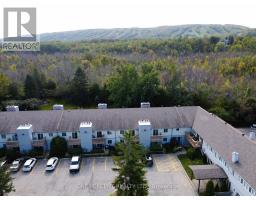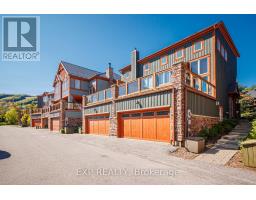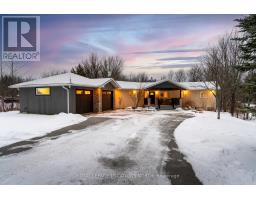569593 SIDEROAD 6 SDRD, Blue Mountains, Ontario, CA
Address: 569593 SIDEROAD 6 SDRD, Blue Mountains, Ontario
Summary Report Property
- MKT IDX8074130
- Building TypeHouse
- Property TypeSingle Family
- StatusBuy
- Added10 weeks ago
- Bedrooms4
- Bathrooms4
- Area0 sq. ft.
- DirectionNo Data
- Added On16 Feb 2024
Property Overview
Pickleball! Hockey! Entertain! Live your best life - one of a kind 24 acre property with private indoor arena featured on Hometown Hockeythat will be the envy of all - 3 on 3 rink- 45'x95' ice surface & pickleball court ready. your very own Zamboni, state of the art change rooms, large steamshower, viewing gallery with full luxury pub/bar, large loft with 80"" T.V. for the big game & hot tub for relaxing after a fun filled day. Walk over to thestunning custom 3+1 bedroom home/chalet with open concept chefs kitchen, stone fireplace, multiple walk-outs, main floor primary suite and anadditional 2 beds & full bath on the upper level. Fully finished lower with walk-out, media room, pool/games room & guest bedroom. This is an entertainersand sports enthusiasts dream!**** EXTRAS **** Very Private And Lovely Views Surround This Almost 25 Acre Proeperty. Truly A Once In A Lifetime Opportunity. The Taj Mahal Of Hockey, TheShangri La Of Pickleball! (id:51532)
Tags
| Property Summary |
|---|
| Building |
|---|
| Level | Rooms | Dimensions |
|---|---|---|
| Second level | Bedroom 2 | 6.72 m x 3.93 m |
| Bedroom 3 | 5.65 m x 3.94 m | |
| Lower level | Media | 7.11 m x 6.03 m |
| Games room | 11.83 m x 7.25 m | |
| Bedroom | 4.22 m x 3.27 m | |
| Main level | Great room | 6.82 m x 5.13 m |
| Dining room | 6.82 m x 5.13 m | |
| Kitchen | 6 m x 5.42 m | |
| Primary Bedroom | 5.07 m x 3.87 m |
| Features | |||||
|---|---|---|---|---|---|
| Wooded area | Rolling | Attached Garage | |||
| Walk out | Central air conditioning | ||||






































