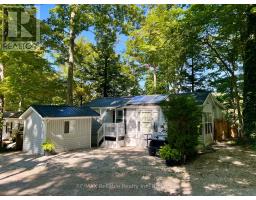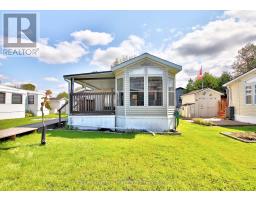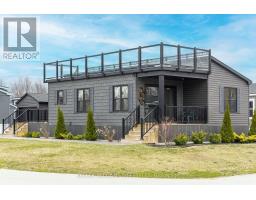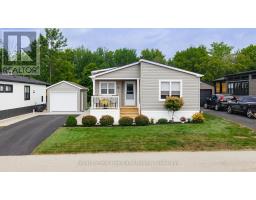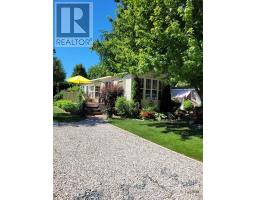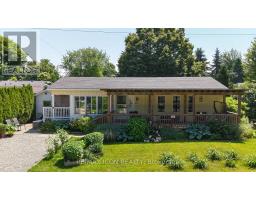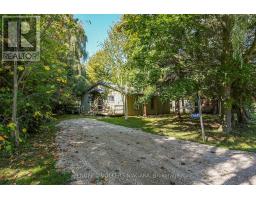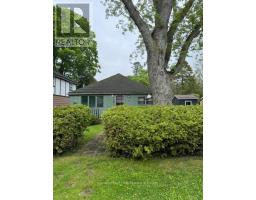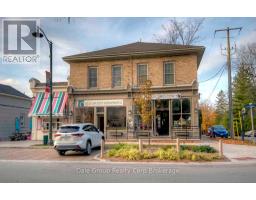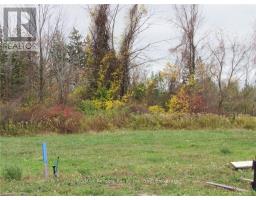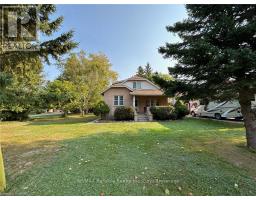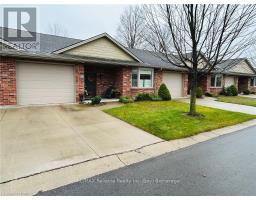27 - 76582 JOWETT'S GROVE ROAD, Bluewater (Bayfield), Ontario, CA
Address: 27 - 76582 JOWETT'S GROVE ROAD, Bluewater (Bayfield), Ontario
Summary Report Property
- MKT IDX12048346
- Building TypeRow / Townhouse
- Property TypeSingle Family
- StatusBuy
- Added3 hours ago
- Bedrooms4
- Bathrooms3
- Area1400 sq. ft.
- DirectionNo Data
- Added On24 Sep 2025
Property Overview
Experience the charm of chalet-style living in Bayfield's coveted Harbour Lights community with only a 5 minute walk to a beautiful beach! This beautifully designed 3+1 bedroom, 3-bathroom condo boasts over 2,200 sq ft of luxurious space. The bright eat-in kitchen and separate dining room offer ample room for entertaining. Gleaming hardwood floors lead to a warm and inviting living room, complete with a wood-burning fireplace and a natural gas furnace for added comfort. Walk out to your private interlocking brick back patio. A versatile main-floor den presents the perfect opportunity for single-level living. Upstairs, the spacious primary suite features a private balcony, dual closets, and a spa-like 5-piece ensuite. The lower level offers a cozy family room, an additional bedroom, a 4-piece bathroom, and convenient laundry. Enjoy resort-style amenities, including an inground pool, and embrace lakeside living just steps from the marina and a private beach. Fully furnished including patio furniture and BBQ. Don't miss your chance to own a slice of paradise in this serene lakeside community. (id:51532)
Tags
| Property Summary |
|---|
| Building |
|---|
| Land |
|---|
| Level | Rooms | Dimensions |
|---|---|---|
| Second level | Primary Bedroom | 7.16 m x 5.61 m |
| Bedroom | 3.18 m x 3.91 m | |
| Bathroom | 3.5 m x 3.7 m | |
| Basement | Bedroom | 3.58 m x 3.68 m |
| Bathroom | 2.07 m x 2.73 m | |
| Other | 2.07 m x 1.27 m | |
| Family room | 5.39 m x 5.61 m | |
| Utility room | 4.23 m x 4.05 m | |
| Cold room | 1.61 m x 2.47 m | |
| Main level | Den | 4.36 m x 2.79 m |
| Foyer | 2.63 m x 2.69 m | |
| Eating area | 1.59 m x 2.76 m | |
| Kitchen | 3.21 m x 3.42 m | |
| Dining room | 2.96 m x 3.63 m | |
| Living room | 4.78 m x 4.62 m | |
| Bathroom | 1.99 m x 1.24 m |
| Features | |||||
|---|---|---|---|---|---|
| Flat site | No Garage | Water softener | |||
| Furniture | Central air conditioning | Visitor Parking | |||
| Fireplace(s) | |||||


















































