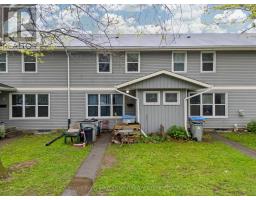71 LONDON ROAD, Bluewater (Hensall), Ontario, CA
Address: 71 LONDON ROAD, Bluewater (Hensall), Ontario
Summary Report Property
- MKT IDX12325223
- Building TypeHouse
- Property TypeSingle Family
- StatusBuy
- Added1 weeks ago
- Bedrooms3
- Bathrooms2
- Area1100 sq. ft.
- DirectionNo Data
- Added On21 Aug 2025
Property Overview
Beautifully updated and thoughtfully designed, this renovated Hensall home offers far more space than meets the eye. Fully remodeled just four years ago, the quality is evident the moment you step inside. The open-concept main level features a spacious dining area overlooking a modern kitchen with center island, stainless steel appliances, and plenty of workspace. A generous living room with a cozy gas fireplace provides the perfect gathering spot. The main floor also includes a four-piece bathroom and a comfortable primary bedroom. Upstairs, you'll find two large bedrooms and a well-appointed three-piece bath. Updated windows throughout bring in abundant natural light, while built-in closet organizers add smart storage solutions. Sliding patio doors open to a deck overlooking the fully fenced backyard, surrounded by mature trees for added privacy. A detached garage offers excellent potential for storage, a workshop, or a personal retreat. This move-in-ready home combines charm, modern updates, and functional living in a wonderful location. (id:51532)
Tags
| Property Summary |
|---|
| Building |
|---|
| Land |
|---|
| Level | Rooms | Dimensions |
|---|---|---|
| Second level | Bedroom | 3.19 m x 4.61 m |
| Bedroom | 3.14 m x 4.58 m | |
| Main level | Living room | 4.87 m x 5.73 m |
| Kitchen | 4.73 m x 5.57 m | |
| Dining room | 3.19 m x 5.42 m | |
| Primary Bedroom | 3.19 m x 4.9 m |
| Features | |||||
|---|---|---|---|---|---|
| Sump Pump | Detached Garage | Garage | |||
| Dishwasher | Stove | Refrigerator | |||
| Central air conditioning | Fireplace(s) | ||||











































