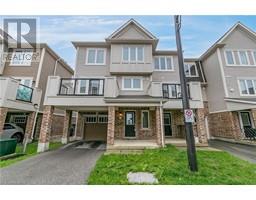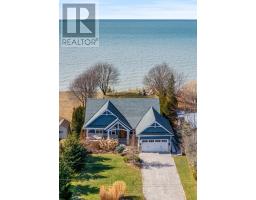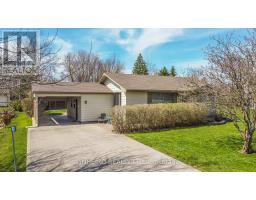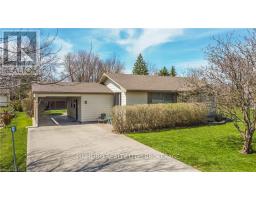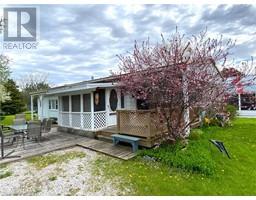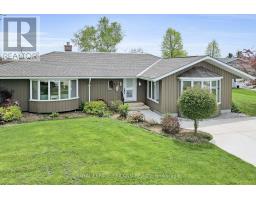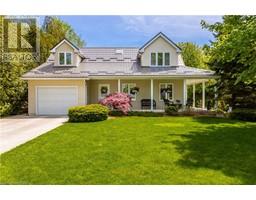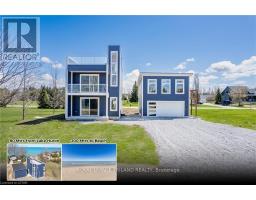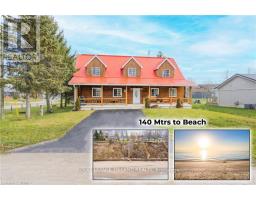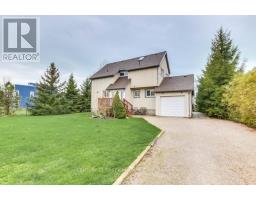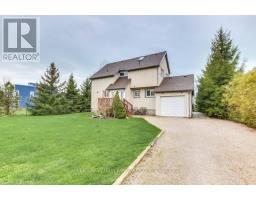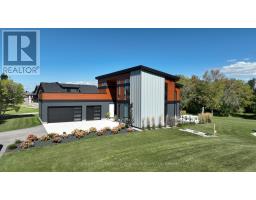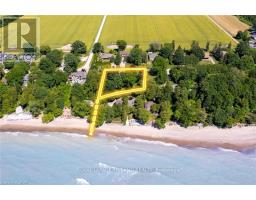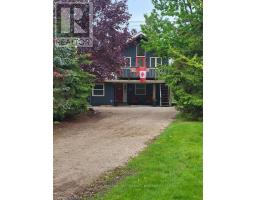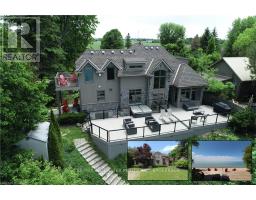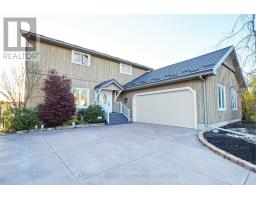75191B GORDON Drive Stanley Twp, Bluewater, Ontario, CA
Address: 75191B GORDON Drive, Bluewater, Ontario
Summary Report Property
- MKT ID40581624
- Building TypeHouse
- Property TypeSingle Family
- StatusBuy
- Added1 weeks ago
- Bedrooms1
- Bathrooms1
- Area700 sq. ft.
- DirectionNo Data
- Added On08 May 2024
Property Overview
Romantic Lakefront! Fully Restored 1948 cedar log cabin with all the bells and whistles nestled on a large, picturesque lakefront lot w/new stairs to beach. The moment you turn onto Gordon Drive, you'll feel a sense of relaxation from this wooded setting. Tons of upgrades over the past 5 years including new roof, electrical & plumbing. New kitchen w/stainless appliances, stunning 3 piece bathroom w/soaker tub & heated floors and bunky. Open concept layout w/cathedral ceilings, log interior, rustic wood floors & restored wood-burning fireplace. Original panoramic windows with magnificent lake view. Large principal bedroom. Wraparound decking w/outdoor shower. Glamping tent on lake bank for guests. Tastefully landscaped. Tranquil setting w/panoramic views of Lake Huron. New gabion baskets for shoreline. Year-round access. 5 minute drive to Bayfield. Cabin is to be featured in Cottage Life in summer 2021. Municipal water, fibre internet, natural gas available. Excellent value in this thriving market! (id:51532)
Tags
| Property Summary |
|---|
| Building |
|---|
| Land |
|---|
| Level | Rooms | Dimensions |
|---|---|---|
| Main level | 3pc Bathroom | 4'9'' x 8'8'' |
| Primary Bedroom | 9'4'' x 17'5'' | |
| Mud room | 3'2'' x 6'0'' | |
| Great room | 11'6'' x 18'0'' | |
| Dining room | 8'10'' x 11'6'' | |
| Kitchen | 9'0'' x 9'4'' |
| Features | |||||
|---|---|---|---|---|---|
| Cul-de-sac | Country residential | Recreational | |||
| Dishwasher | Refrigerator | Stove | |||
| Window Coverings | None | ||||












































