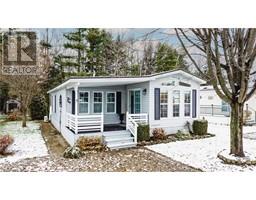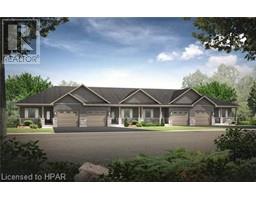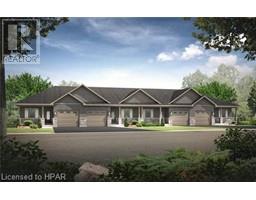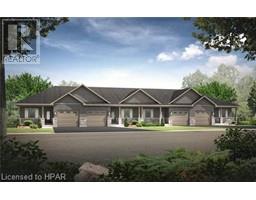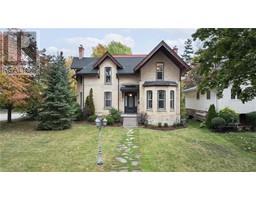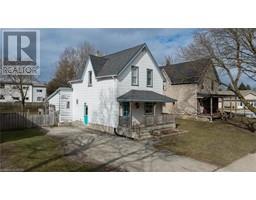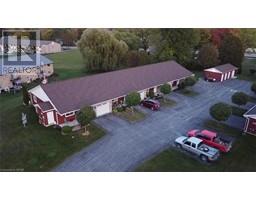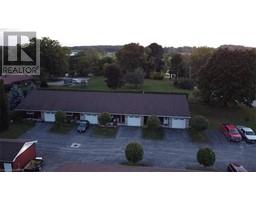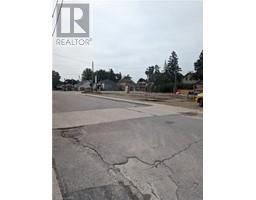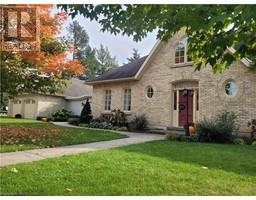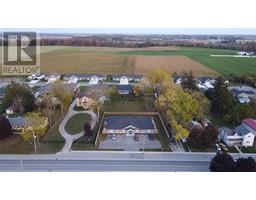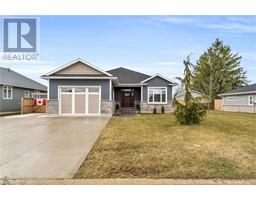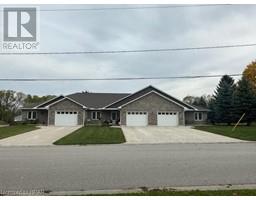224 KING STREET Street Blyth, Blyth, Ontario, CA
Address: 224 KING STREET Street, Blyth, Ontario
Summary Report Property
- MKT ID40541705
- Building TypeHouse
- Property TypeSingle Family
- StatusBuy
- Added10 weeks ago
- Bedrooms3
- Bathrooms1
- Area1662 sq. ft.
- DirectionNo Data
- Added On16 Feb 2024
Property Overview
Welcome to 224 King St. in Blyth, Ontario! This charming one and a half story home is the perfect opportunity for those looking to enter the real estate market at a reasonable price. The layout of this three bdrm home is the perfect starter with plenty of room to grow. As you enter the living room, you'll notice the beautiful tin ceiling that adds character and charm to the space. The main level also includes a fully renovated bathroom, a dining room , an updated kitchen with new countertops, subway tile backsplash and new flooring. One unique feature of this property is the loft-style playroom, providing a versatile space that can be tailored to your needs. Just off the kitchen, the patio doors open up to a beautifully landscaped backyard, creating a private space to entertain. Bonus is the 1.5 car detached garage, providing storage space and room for your vehicle. Convenience is key with this property, as it is perfectly situated near downtown, the Blyth Festival Theatre and the GTG trail. Whether you enjoy outdoor activities or prefer indoor amenities, you'll find plenty of options just a short distance away. Say goodbye to renting and take this opportunity to own your own home. This enticing property offers both comfort and potential, making it an excellent choice for those ready to take the leap into homeownership. (id:51532)
Tags
| Property Summary |
|---|
| Building |
|---|
| Land |
|---|
| Level | Rooms | Dimensions |
|---|---|---|
| Second level | Bedroom | 11'9'' x 15'7'' |
| Bedroom | 9'6'' x 9'6'' | |
| Bedroom | 9'6'' x 9'6'' | |
| Main level | Kitchen | 19'4'' x 11'6'' |
| 4pc Bathroom | 6'0'' x 7'10'' | |
| Office | 11'7'' x 11'10'' | |
| Dining room | 10'6'' x 19'3'' | |
| Living room | 14'5'' x 15'6'' |
| Features | |||||
|---|---|---|---|---|---|
| Crushed stone driveway | Sump Pump | Detached Garage | |||
| Dishwasher | Dryer | Refrigerator | |||
| Water softener | None | ||||
















































