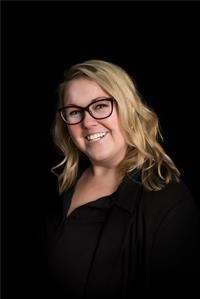114 REID ST Street Bobcaygeon (Town), Bobcaygeon, Ontario, CA
Address: 114 REID ST Street, Bobcaygeon, Ontario
Summary Report Property
- MKT ID40580041
- Building TypeHouse
- Property TypeSingle Family
- StatusBuy
- Added2 weeks ago
- Bedrooms2
- Bathrooms2
- Area1100 sq. ft.
- DirectionNo Data
- Added On02 May 2024
Property Overview
Welcome to 114 Reid St in Bobcaygeon! This charming 2-bedroom, 2-bathroom bungalow offers the perfect blend of comfort and convenience. The formal dining room, currently being used as an office, could also be used as a 3rd bedroom. Recently renovated and updated, this home offers maintenance-free vinyl plank floors throughout, a new kitchen with quartz backsplash and countertops, and a cozy Napoleon Fireplace. Step outside to enjoy the spacious Trex decking on the large upper deck, complete with a metal roof gazebo overlooking the expansive backyard. Relax and unwind in the 4-person hot tub on the lower deck, under another gazebo with screening. With municipal water and sewer, high-speed fibre internet available, and natural gas set to come soon, this home offers all the modern amenities you need. Plus, the separate workshop space is perfect for woodworking or DIY projects. Whether you're sipping your morning coffee on the front patio or watching the sunset from the private back deck, this home is a true sanctuary. (id:51532)
Tags
| Property Summary |
|---|
| Building |
|---|
| Land |
|---|
| Level | Rooms | Dimensions |
|---|---|---|
| Basement | Utility room | 15'11'' x 12'11'' |
| Exercise room | 9'5'' x 11'11'' | |
| 4pc Bathroom | Measurements not available | |
| Laundry room | 13'5'' x 12'11'' | |
| Family room | 30'5'' x 10'1'' | |
| Main level | Workshop | 14'11'' x 21'5'' |
| 3pc Bathroom | Measurements not available | |
| Bedroom | 8'11'' x 10'1'' | |
| Primary Bedroom | 12'1'' x 10'1'' | |
| Living room | 13'3'' x 12'11'' | |
| Dining room | 9'0'' x 10'1'' | |
| Eat in kitchen | 16'3'' x 12'11'' |
| Features | |||||
|---|---|---|---|---|---|
| Sump Pump | Attached Garage | Dishwasher | |||
| Dryer | Refrigerator | Water softener | |||
| Washer | Hot Tub | Central air conditioning | |||






































