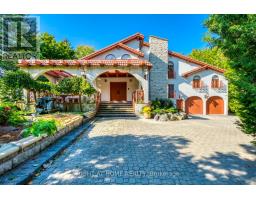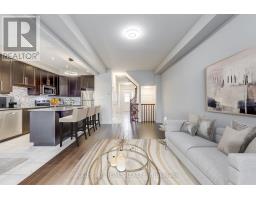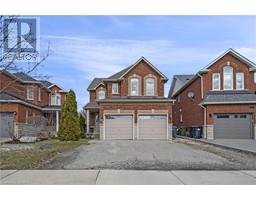1 FARMER'S Lane CABE - Bolton East, Bolton, Ontario, CA
Address: 1 FARMER'S Lane, Bolton, Ontario
5 Beds5 Baths4308 sqftStatus: Buy Views : 827
Price
$2,499,900
Summary Report Property
- MKT ID40534103
- Building TypeHouse
- Property TypeSingle Family
- StatusBuy
- Added15 weeks ago
- Bedrooms5
- Bathrooms5
- Area4308 sq. ft.
- DirectionNo Data
- Added On29 Jan 2024
Property Overview
True pride of workmanship evident everywhere from the stone walled/interlock courtyard entrance through grand foyer. Wrought iron/oak floating staircases, cathedral ceilings with three skylights, very bright and spacious 5 bedroom house. With stone and wooden fire places, marble bathrooms and wood burning stove. Crown moulding throughout. Very spacious and functional layout. 4 car garage, total 12 car parking spots. Professional finished workout basement with gracious recreation room with wet bar, hot spa room, sauna room and wood burning fireplace. Great place for family to enjoy! (id:51532)
Tags
| Property Summary |
|---|
Property Type
Single Family
Building Type
House
Storeys
2
Square Footage
4308.0000
Subdivision Name
CABE - Bolton East
Title
Freehold
Land Size
1/2 - 1.99 acres
Built in
1989
Parking Type
Attached Garage
| Building |
|---|
Bedrooms
Above Grade
5
Bathrooms
Total
5
Partial
1
Interior Features
Appliances Included
Central Vacuum, Dishwasher, Dryer, Microwave, Refrigerator, Stove, Washer, Window Coverings
Basement Type
Full (Finished)
Building Features
Foundation Type
Poured Concrete
Style
Detached
Architecture Style
2 Level
Square Footage
4308.0000
Heating & Cooling
Cooling
Central air conditioning
Heating Type
Forced air
Utilities
Utility Sewer
Septic System
Water
Municipal water
Exterior Features
Exterior Finish
Stone, Stucco
Neighbourhood Features
Community Features
School Bus
Amenities Nearby
Golf Nearby, Park, Public Transit, Schools
Parking
Parking Type
Attached Garage
Total Parking Spaces
12
| Land |
|---|
Other Property Information
Zoning Description
RR
| Level | Rooms | Dimensions |
|---|---|---|
| Second level | 3pc Bathroom | Measurements not available |
| 3pc Bathroom | Measurements not available | |
| 5pc Bathroom | Measurements not available | |
| Bedroom | 15'5'' x 12'9'' | |
| Bedroom | 15'5'' x 6'7'' | |
| Bedroom | 11'2'' x 9'6'' | |
| Bedroom | 14'9'' x 14'9'' | |
| Primary Bedroom | 18'6'' x 14'3'' | |
| Basement | 3pc Bathroom | Measurements not available |
| Kitchen | 10'0'' x 8'0'' | |
| Sitting room | 19'0'' x 14'0'' | |
| Recreation room | 70'0'' x 60'0'' | |
| Main level | 2pc Bathroom | Measurements not available |
| Family room | 22'3'' x 15'1'' | |
| Kitchen | 26'6'' x 13'1'' | |
| Dining room | 23'7'' x 14'11'' | |
| Living room | 20'4'' x 14'11'' |
| Features | |||||
|---|---|---|---|---|---|
| Attached Garage | Central Vacuum | Dishwasher | |||
| Dryer | Microwave | Refrigerator | |||
| Stove | Washer | Window Coverings | |||
| Central air conditioning | |||||























































