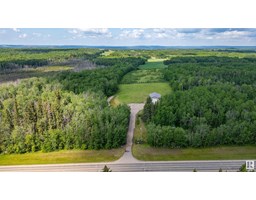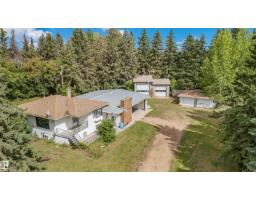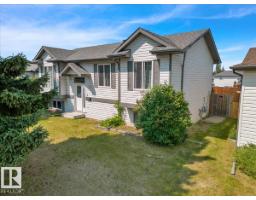4722 51 AV Bon Accord, Bon Accord, Alberta, CA
Address: 4722 51 AV, Bon Accord, Alberta
Summary Report Property
- MKT IDE4454455
- Building TypeHouse
- Property TypeSingle Family
- StatusBuy
- Added2 days ago
- Bedrooms4
- Bathrooms3
- Area1216 sq. ft.
- DirectionNo Data
- Added On23 Aug 2025
Property Overview
Situated on a quiet cul-de-sac, in the community of Bon Accord, this well maintained, 4 bed, 3 Bath, fully finished, 4-level split sits on a huge, landscaped, fenced, pie-shaped lot that backs onto the quiet laneway. Double detached garage (new shingles, eaves, downspouts, bluetooth garage control 2024) & RV parking. Long-term owners exuding pride-in-ownership have established the home's cozy vibe & functionality. Good sized entrance invites you into the warm Living & Dining space, perfect for entertaining. Good, working kitchen is light & bright & overlooks the gorgeous back yard. From the back door step out & enjoy the private oasis of the backyard space! Large deck, 3 lighted Gazebos, lovely perineals & tended-to garden boxes create an environment for either, serenity or entertainment. The home boasts Vinyl Windows (except basement) (2021), Shingles (2011), Washer/Dryer(2022), Refrigerator(2024), Dishwasher (2025). Ideally located just 15 min to Edm. Garrison, 20 min to North Edm, 20 min to St. Albert (id:51532)
Tags
| Property Summary |
|---|
| Building |
|---|
| Land |
|---|
| Level | Rooms | Dimensions |
|---|---|---|
| Basement | Laundry room | 5.74 m x 4.95 m |
| Recreation room | 7.83 m x 5.11 m | |
| Lower level | Family room | 4.79 m x 5.16 m |
| Bedroom 2 | 2.95 m x 3.05 m | |
| Main level | Living room | 3.97 m x 5.54 m |
| Dining room | 2.62 m x 3.57 m | |
| Kitchen | 3.45 m x 3.57 m | |
| Upper Level | Primary Bedroom | 3.89 m x 3.64 m |
| Bedroom 3 | 2.34 m x 2.6 m | |
| Bedroom 4 | 3.34 m x 2.72 m |
| Features | |||||
|---|---|---|---|---|---|
| Cul-de-sac | Flat site | Lane | |||
| No Smoking Home | Level | Detached Garage | |||
| Dishwasher | Dryer | Garage door opener remote(s) | |||
| Garage door opener | Microwave Range Hood Combo | Refrigerator | |||
| Storage Shed | Stove | Central Vacuum | |||
| Washer | Window Coverings | See remarks | |||



















































































