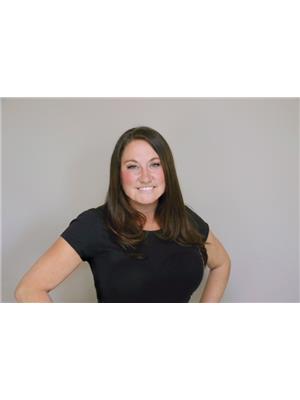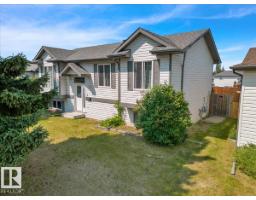5120 53 ST Bon Accord, Bon Accord, Alberta, CA
Address: 5120 53 ST, Bon Accord, Alberta
Summary Report Property
- MKT IDE4455720
- Building TypeHouse
- Property TypeSingle Family
- StatusBuy
- Added1 weeks ago
- Bedrooms5
- Bathrooms2
- Area1018 sq. ft.
- DirectionNo Data
- Added On03 Sep 2025
Property Overview
Welcome to this spacious bungalow in the quiet community of Bon Accord, offering comfort and practicality for family living. With five bedrooms, there’s plenty of room for everyone, whether you need extra space for children, guests, or a home office. The main floor features a bright living area with large windows that fill the home with natural light, while the kitchen provides generous cabinet and counter space for meal prep and entertaining. The lower level adds even more versatility with additional bedrooms and living areas, perfect for recreation or extended family. A highlight of this property is the oversized double garage, offering ample room for vehicles, storage, or even a workshop. The large lot provides outdoor space for gardening, play, or relaxation. Located just minutes from schools, parks, and a short drive to Edmonton, this home is an excellent opportunity for those seeking small-town charm with easy city access. (id:51532)
Tags
| Property Summary |
|---|
| Building |
|---|
| Land |
|---|
| Level | Rooms | Dimensions |
|---|---|---|
| Lower level | Family room | Measurements not available |
| Bedroom 4 | Measurements not available | |
| Bedroom 5 | Measurements not available | |
| Main level | Living room | Measurements not available |
| Dining room | Measurements not available | |
| Kitchen | Measurements not available | |
| Primary Bedroom | Measurements not available | |
| Bedroom 2 | Measurements not available | |
| Bedroom 3 | Measurements not available |
| Features | |||||
|---|---|---|---|---|---|
| See remarks | Flat site | No back lane | |||
| No Smoking Home | Detached Garage | Oversize | |||
| Dishwasher | Dryer | Garage door opener remote(s) | |||
| Garage door opener | Refrigerator | Storage Shed | |||
| Stove | Washer | Window Coverings | |||
| See remarks | |||||










































