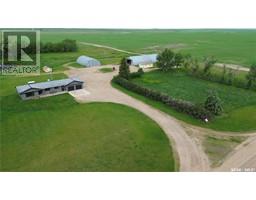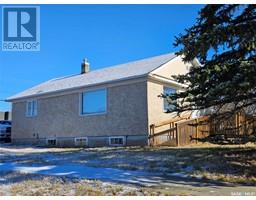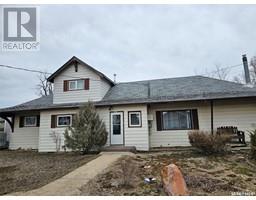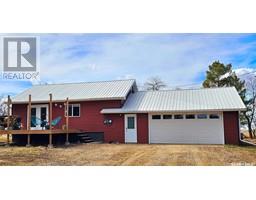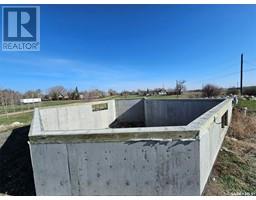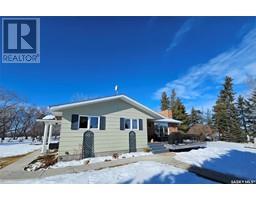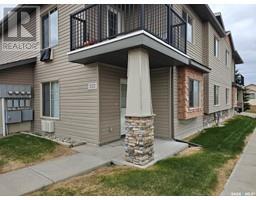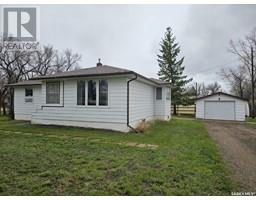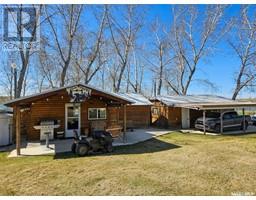Carefree Park, Bone Creek Rm No. 108, Saskatchewan, CA
Address: Carefree Park, Bone Creek Rm No. 108, Saskatchewan
Summary Report Property
- MKT IDSK967767
- Building TypeHouse
- Property TypeSingle Family
- StatusBuy
- Added4 weeks ago
- Bedrooms3
- Bathrooms2
- Area1185 sq. ft.
- DirectionNo Data
- Added On01 May 2024
Property Overview
Carefree Park, the best of both worlds! Welcome to your new home complete with rolling hills in the back yard and a lake just down the road. This year round home has 3 bedrooms, 2 bathrooms and a 3 car garage/barn! When you enter there is no need to trip over each other in the large porch, from here you can access the massive laundry room or the dining room/open kitchen. The cupboards, countertop and propane stove are only a few years old and newer flooring in the living room. The 4 piece bath and 2 bedrooms upstairs are just the right size for your needs. The basement has a finished bedroom and 3 piece bath with a bonus room that could be turned into a 4th bedroom as well as the utility room and more storage. Updated vinyl windows, 2X6 construction with double insulation, steel roof, composite siding and stone means there is little maintenance to do. Outside you will find 2 storage sheds, the 44' X 26.5' 3 car garage/barn with a heated bay and 220v plug, all situated on a 160' X 160' lot, 50' well for house, 16' well for yard, 1200 gal Septic tank (id:51532)
Tags
| Property Summary |
|---|
| Building |
|---|
| Level | Rooms | Dimensions |
|---|---|---|
| Basement | Bedroom | 8' x 11'9" |
| Bonus Room | 13' x 11' | |
| Utility room | 13' x 11'3" | |
| 3pc Bathroom | 5'6" x 5'9" | |
| Storage | 8' x 10'10" | |
| Main level | Kitchen | 8' x 14' |
| Dining room | 11'6" x 13' | |
| Enclosed porch | 6'6" x 11'6" | |
| Laundry room | 11'5" x 11'5" | |
| Living room | 17' x 11'5" | |
| 4pc Bathroom | 5' x 8' | |
| Bedroom | 8' x 11'6" | |
| Primary Bedroom | 9' x 11'6" |
| Features | |||||
|---|---|---|---|---|---|
| Treed | Rectangular | Recreational | |||
| Detached Garage | Garage | RV | |||
| Gravel | Heated Garage | Parking Space(s)(10) | |||
| Washer | Refrigerator | Satellite Dish | |||
| Dryer | Garage door opener remote(s) | Hood Fan | |||
| Stove | |||||



























