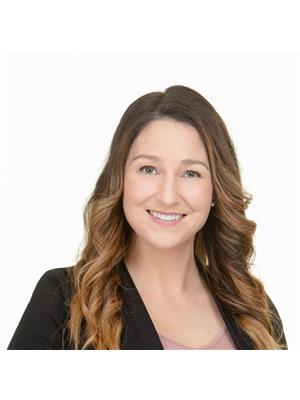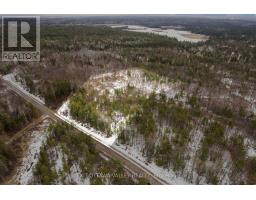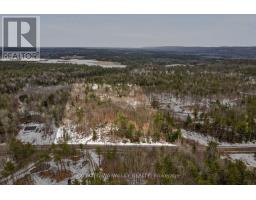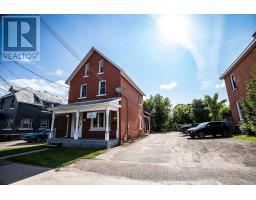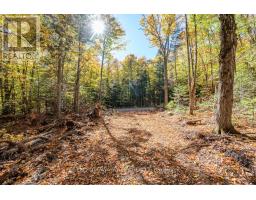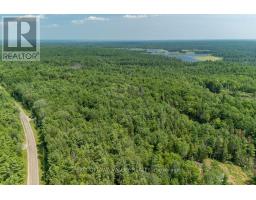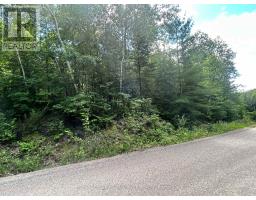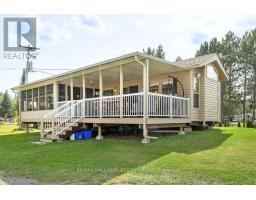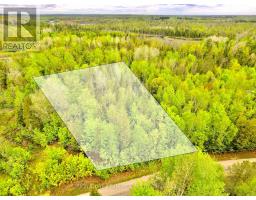1244 FOURTH CHUTE ROAD, Bonnechere Valley, Ontario, CA
Address: 1244 FOURTH CHUTE ROAD, Bonnechere Valley, Ontario
Summary Report Property
- MKT IDX12086627
- Building TypeHouse
- Property TypeSingle Family
- StatusBuy
- Added12 hours ago
- Bedrooms1
- Bathrooms1
- Area700 sq. ft.
- DirectionNo Data
- Added On15 Oct 2025
Property Overview
Discover the charm of this adorable cabin inspired home, ideal for those seeking a peaceful retreat or a lucrative investment opportunity. This cozy house boasts a Regency woodstove and a propane heater, ensuring you stay warm and comfortable during the winter months. Enjoy the tranquil sounds of the rushing rapids from the back deck, perfect for morning coffee or evening relaxation. Nature lovers will appreciate the short walk to the stunning Bonnechere Caves, adding an adventurous touch to this picturesque setting. Located just minutes from the town of Eganville, which offers all the amenities you need, and only 20 minutes from the beautiful Lake Clear, this property combines convenience with natural beauty. This home offers excellent potential as an Airbnb rental, attracting guests year-round with its unique charm and prime location. Don't miss out on this rare opportunity to own a delightful home with endless possibilities. Please allow 24 hour irrevocable on all offers (id:51532)
Tags
| Property Summary |
|---|
| Building |
|---|
| Land |
|---|
| Level | Rooms | Dimensions |
|---|---|---|
| Second level | Bedroom | 7.62 m x 3.04 m |
| Main level | Living room | 5.48 m x 3.96 m |
| Kitchen | 2.74 m x 2.43 m | |
| Bathroom | 3.04 m x 2.43 m |
| Features | |||||
|---|---|---|---|---|---|
| No Garage | Water Heater | Water Treatment | |||
| Hood Fan | Microwave | Stove | |||
| Refrigerator | Window air conditioner | Fireplace(s) | |||






































