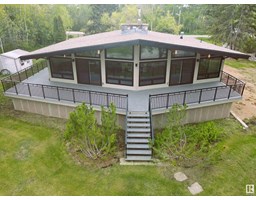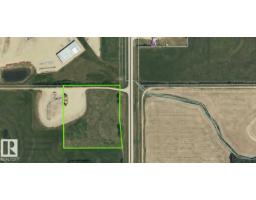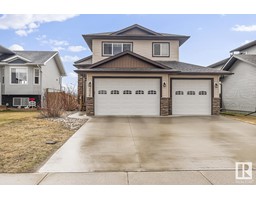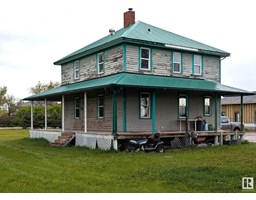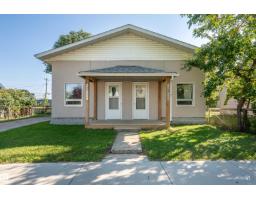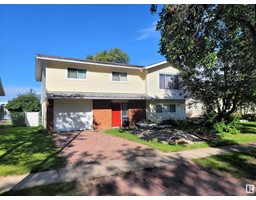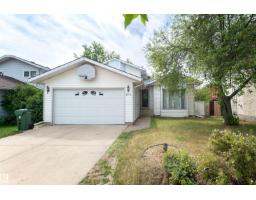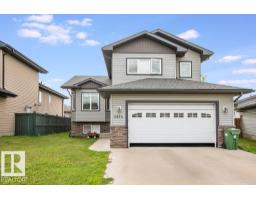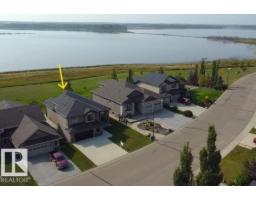4504 46 AV Bonnyville, Bonnyville Town, Alberta, CA
Address: 4504 46 AV, Bonnyville Town, Alberta
Summary Report Property
- MKT IDE4460244
- Building TypeHouse
- Property TypeSingle Family
- StatusBuy
- Added13 weeks ago
- Bedrooms5
- Bathrooms3
- Area1274 sq. ft.
- DirectionNo Data
- Added On03 Oct 2025
Property Overview
Welcome to this fully finished 1,274 sq. ft. bi-level home, ideally located in a central Bonnyville. With 5 bedrooms and 3 bathrooms, this home offers plenty of space for families of all sizes. Step inside to find a bright and spacious living room, a dining area large enough to comfortably seat eight, and a well-appointed kitchen featuring solid cabinetry, ample counter space, and a convenient corner pantry. The primary bedroom retreat includes a walk-in closet and private 3-piece ensuite. The lower level is fully developed, complete with two additional bedrooms, a 3-piece bathroom, and a generous laundry area. Outside, the property is fully fenced, landscaped, and move-in ready—perfect for kids, pets, and entertaining. Pride of ownership shines through, as the original owner has meticulously maintained this home over the years. Recent updates include newer shingles, a newer hot water tank, plus the comfort of central air conditioning and the convenience of central vacuum. (id:51532)
Tags
| Property Summary |
|---|
| Building |
|---|
| Land |
|---|
| Level | Rooms | Dimensions |
|---|---|---|
| Basement | Family room | Measurements not available |
| Bedroom 4 | Measurements not available | |
| Bedroom 5 | Measurements not available | |
| Main level | Living room | Measurements not available |
| Dining room | Measurements not available | |
| Kitchen | Measurements not available | |
| Primary Bedroom | Measurements not available | |
| Bedroom 2 | Measurements not available | |
| Bedroom 3 | Measurements not available |
| Features | |||||
|---|---|---|---|---|---|
| No back lane | Attached Garage | Dishwasher | |||
| Dryer | Garage door opener | Microwave Range Hood Combo | |||
| Storage Shed | Stove | Central Vacuum | |||
| Washer | Refrigerator | Central air conditioning | |||


































