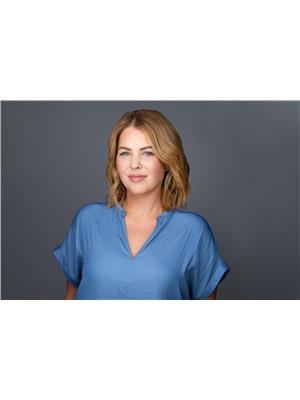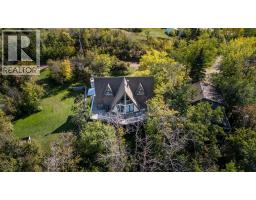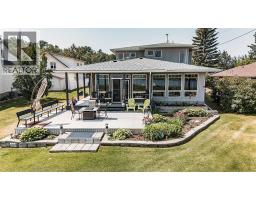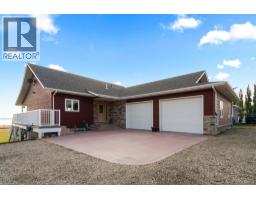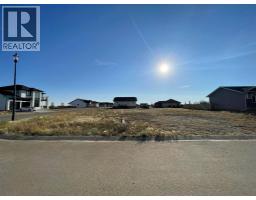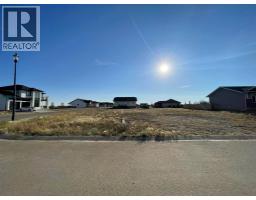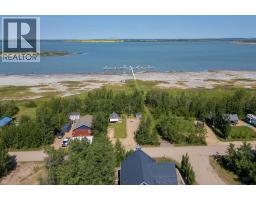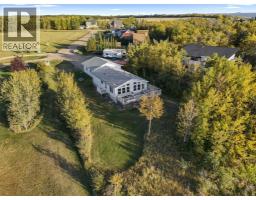5002 49 Avenue, Botha, Alberta, CA
Address: 5002 49 Avenue, Botha, Alberta
Summary Report Property
- MKT IDA2260308
- Building TypeHouse
- Property TypeSingle Family
- StatusBuy
- Added3 days ago
- Bedrooms2
- Bathrooms2
- Area993 sq. ft.
- DirectionNo Data
- Added On29 Sep 2025
Property Overview
Easy living bungalow on a corner lot in the quiet community of Botha, just a short drive to Stettler. This property offers the convenience of main floor living with one spacious bedroom, a comfortable living room filled with natural light, and a vintage kitchen that brings charm and character. The partially finished basement expands the potential of the home, featuring an almost completed second bedroom and bathroom — a great opportunity for the next owner to finish to their taste. Recent updates include new flooring in select areas and refreshed bathroom fixtures, providing a head start on improvements. Outside, enjoy a covered deck for morning coffee or evening relaxation, as well as a wheelchair ramp for accessibility or peace of mind knowing the home is suited for aging in place. The double attached garage with impressive 11’ ceilings adds excellent storage or workshop space. This property combines small-town charm with easy access to all the essentials in nearby Stettler. (id:51532)
Tags
| Property Summary |
|---|
| Building |
|---|
| Land |
|---|
| Level | Rooms | Dimensions |
|---|---|---|
| Basement | Bedroom | 16.67 Ft x 13.58 Ft |
| 3pc Bathroom | Measurements not available | |
| Main level | Kitchen | 9.50 Ft x 11.42 Ft |
| Living room | 13.50 Ft x 17.25 Ft | |
| Primary Bedroom | 9.33 Ft x 13.50 Ft | |
| 3pc Bathroom | Measurements not available |
| Features | |||||
|---|---|---|---|---|---|
| See remarks | Attached Garage(2) | Refrigerator | |||
| Stove | None | ||||
























