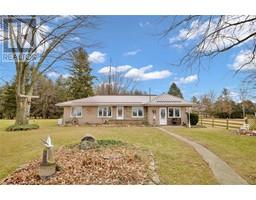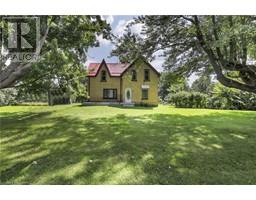306 OAK Street E Rural Chatham, Bothwell, Ontario, CA
Address: 306 OAK Street E, Bothwell, Ontario
Summary Report Property
- MKT ID40509389
- Building TypeHouse
- Property TypeSingle Family
- StatusBuy
- Added10 weeks ago
- Bedrooms3
- Bathrooms2
- Area979 sq. ft.
- DirectionNo Data
- Added On14 Feb 2024
Property Overview
Welcome to Bothwell! This cozy home is located between London, Windsor & Sarnia on a large private corner lot featuring 3 Bedrooms, 2 Bathrooms, a wood burning fireplace, rustic stone and oak hardwood throughout and detached shop/garage. Some updates include; Steel Roof (2019), Shingles (2019), Siding & Stone Exterior (2021), Fully Fenced Yard (2020), Copper & ABS Plumbing, Rewired Electrical, Reverse Osmosis & UV Water, Water Heater (2022) and many more updates inside. The main floor holds a living room, dine in kitchen, bedroom, 4 pc bathroom & mudroom/ laundry. The 2nd floor holds 2 Bedrooms and a bathroom. The wood burning fireplace and custom stone & oak hardwood throughout give this rustic home a tranquil feel. The fully fenced yard & detached shop/garage are both a great size and complete the back country cottage ambiance. Nearby amenities include the Bothwell Conservation Area, Park & Playground, Diners, Library, Pharmacy , Museum & much more in this historically rich tight knit community. (id:51532)
Tags
| Property Summary |
|---|
| Building |
|---|
| Land |
|---|
| Level | Rooms | Dimensions |
|---|---|---|
| Second level | 2pc Bathroom | Measurements not available |
| Bedroom | 6'8'' x 10'0'' | |
| Bedroom | 12'7'' x 11'8'' | |
| Main level | 4pc Bathroom | Measurements not available |
| Bedroom | 7'2'' x 8'2'' | |
| Kitchen/Dining room | 24'3'' x 11'0'' | |
| Living room | 11'0'' x 11'4'' |
| Features | |||||
|---|---|---|---|---|---|
| Corner Site | Country residential | Detached Garage | |||
| Dryer | Refrigerator | Stove | |||
| Washer | |||||




























