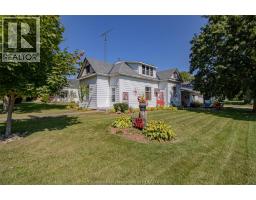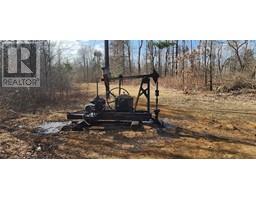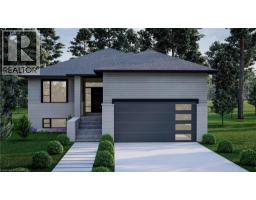317 OAK STREET East, Bothwell, Ontario, CA
Address: 317 OAK STREET East, Bothwell, Ontario
Summary Report Property
- MKT ID25023766
- Building TypeHouse
- Property TypeSingle Family
- StatusBuy
- Added9 hours ago
- Bedrooms3
- Bathrooms1
- Area0 sq. ft.
- DirectionNo Data
- Added On18 Nov 2025
Property Overview
Welcome to this beautifully maintained ranch-style home situated on a desirable corner lot, offering comfort and space. Step inside to find a spacious floor plan with large primary bedroom as well as a finished basement. The large bathroom is a true re-treat, featuring a Jacuzzi tub ideal for relaxing after a long day. Enjoy peace of mind thru out the year with a 8kw back-up generator ensuring uninterrupted comfort. Additional features are upgraded windows and eavestroughs with the bonus of leaf guard. Outside, escape to your own landscaped oasis with lush greenery surrounding a heated pool, perfect for entertaining or unwinding in total privacy. This move-in ready home combines everyday convenience and backyard relaxation. Don't miss out!!! (id:51532)
Tags
| Property Summary |
|---|
| Building |
|---|
| Land |
|---|
| Level | Rooms | Dimensions |
|---|---|---|
| Basement | Utility room | 9 ft ,3 in x 4 ft ,4 in |
| Laundry room | 9 ft ,3 in x 5 ft ,4 in | |
| Recreation room | 13 ft ,5 in x 34 ft ,7 in | |
| Storage | 15 ft ,8 in x 8 ft ,4 in | |
| Office | 11 ft ,9 in x 10 ft ,1 in | |
| Bedroom | 15 ft ,1 in x 10 ft ,1 in | |
| Main level | 4pc Bathroom | 8 ft ,10 in x 16 ft ,8 in |
| Primary Bedroom | 11 ft ,6 in x 21 ft ,2 in | |
| Living room | 11 ft ,1 in x 22 ft ,8 in | |
| Dining room | 12 ft ,9 in x 17 ft | |
| Kitchen | 8 ft ,10 in x 10 ft ,2 in |
| Features | |||||
|---|---|---|---|---|---|
| Gravel Driveway | Central air conditioning | ||||






















































