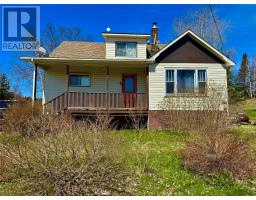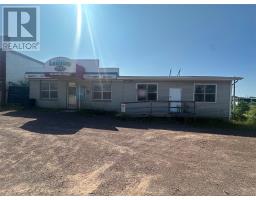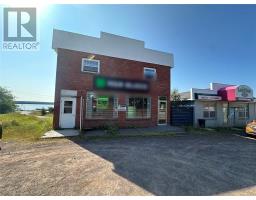57 Adams Avenue, Botwood, Newfoundland & Labrador, CA
Address: 57 Adams Avenue, Botwood, Newfoundland & Labrador
Summary Report Property
- MKT ID1286021
- Building TypeHouse
- Property TypeSingle Family
- StatusBuy
- Added1 days ago
- Bedrooms4
- Bathrooms2
- Area1597 sq. ft.
- DirectionNo Data
- Added On05 Jun 2025
Property Overview
Welcome to 57 Adams Ave., Botwood! Discover this charming, well-maintained four-bedroom, two-bath multilevel home nestled in the heart of Botwood. Owned by the original owner, pride of ownership shines throughout this inviting property. Step through the front door into a spacious front entry that seamlessly opens into the generous living and dining areas. A cozy propane fireplace adds warmth and character to the main living space. The eat-in kitchen offers plenty of room for family meals and gatherings. Upstairs, you'll find three comfortable bedrooms and a full main bath, all featuring ample storage and closet space. The fully finished basement boasts a versatile bonus room, a fourth bedroom, an additional bathroom with a stand-up shower, a utility room, and a laundry area. A walk-out from the basement provides easy access to the backyard. This home is move-in ready, with numerous updates including electric heat with new pex plumbing, a new hot water tank (2022), a 200-amp electrical upgrade (2021), new shingles (2023), and fresh interior paint and plastering completed in 2023. Located just a stone’s throw from Coleman's Grocery Store and the local school, this family-oriented neighborhood offers convenience and community. Don’t miss your chance to own a piece of Botwood—schedule your viewing with a agent today! (id:51532)
Tags
| Property Summary |
|---|
| Building |
|---|
| Land |
|---|
| Level | Rooms | Dimensions |
|---|---|---|
| Second level | Bedroom | 8.38X11.37 |
| Bath (# pieces 1-6) | 7.96X10.24 | |
| Bedroom | 9.11X11.39 | |
| Bedroom | 10.24X11.93 | |
| Basement | Laundry room | 6.09X20.3 |
| Bath (# pieces 1-6) | 5.58X10.7 | |
| Bedroom | 9.8X12.32 | |
| Main level | Kitchen | 9.82X11.62 |
| Dining room | 8.95X10.98 | |
| Living room/Fireplace | 14.18X15.66 | |
| Foyer | 4.69X14.19 |
| Features | |||||
|---|---|---|---|---|---|
| Refrigerator | Stove | ||||












































