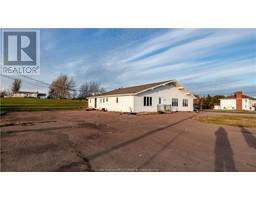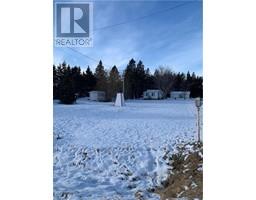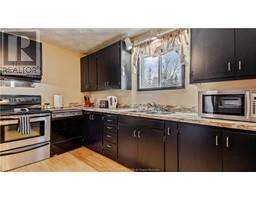40 Greenbriar DR, Boundary Creek, New Brunswick, CA
Address: 40 Greenbriar DR, Boundary Creek, New Brunswick
Summary Report Property
- MKT IDM159152
- Building TypeHouse
- Property TypeSingle Family
- StatusBuy
- Added1 weeks ago
- Bedrooms2
- Bathrooms2
- Area1880 sq. ft.
- DirectionNo Data
- Added On06 May 2024
Property Overview
Beautiful property on the Petitcodiac River in Boundary Creek. This charming home features a large eat-in kitchen with lots of cabinet space for storage. Leading into a living room with lots of windows for natural sunlight. Down the hall you have 2 good sized bedrooms and a 3 piece bathroom/ laundry room. Off the kitchen is the main entrance which leads to the basement. Down the stairs you will find a large family room, non-conforming bedroom and a second 3 pc bathroom. There is a door that leads to an attached single car garage as well as a door to the outside. The basement has potential to be used as an in-law suite. Enjoy the view and sounds of the river flowing by from the balcony that spans the length of the house. The backyard is flat and cleared, ready for the next owner to create their own riverside oasis. Only 15/20 minutes from downtown Moncton for all your amenities, this property is sure to WOW. Don't miss out on this opportunity. Call your REALTOR® today for a viewing! (id:51532)
Tags
| Property Summary |
|---|
| Building |
|---|
| Level | Rooms | Dimensions |
|---|---|---|
| Basement | Family room | 14.4x20 |
| Other | 13.6x9.8 | |
| 3pc Bathroom | 8x5.8 | |
| Utility room | 14x11.6 | |
| Main level | Kitchen | 20.6x16 |
| Living room | 17.6x12.6 | |
| Bedroom | 14x12.9 | |
| Bedroom | 10.3x10.7 | |
| 3pc Bathroom | 16x8 | |
| Foyer | 12.6x10 |
| Features | |||||
|---|---|---|---|---|---|
| Lighting | Paved driveway | Drapery Rods | |||
| Attached Garage(1) | Air exchanger | Air Conditioned | |||











































