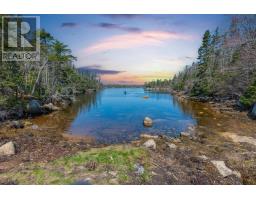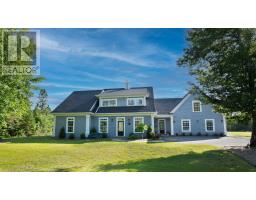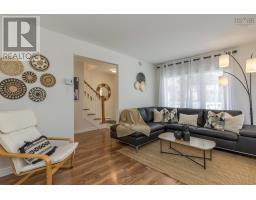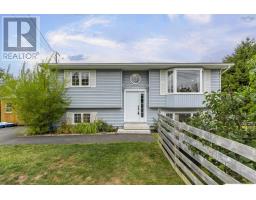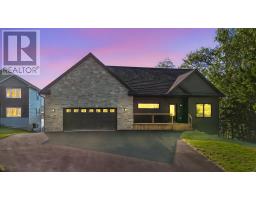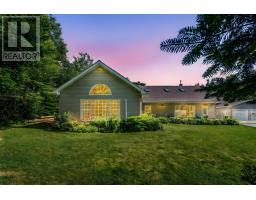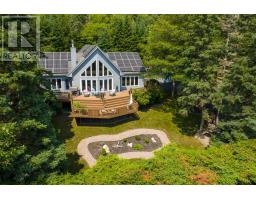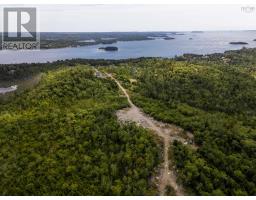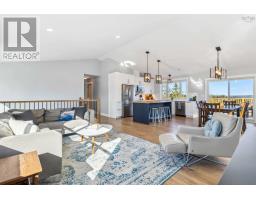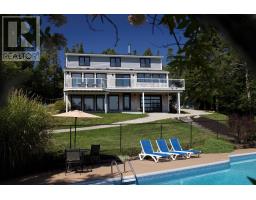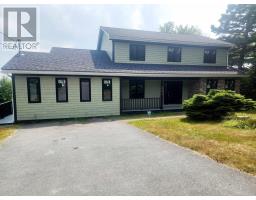20 Lerwick Lane, Boutiliers Point, Nova Scotia, CA
Address: 20 Lerwick Lane, Boutiliers Point, Nova Scotia
Summary Report Property
- MKT ID202524274
- Building TypeHouse
- Property TypeSingle Family
- StatusBuy
- Added7 days ago
- Bedrooms4
- Bathrooms2
- Area2212 sq. ft.
- DirectionNo Data
- Added On25 Sep 2025
Property Overview
Welcome to 20 Lerwick Lane in beautiful Boutiliers Pointa lovely family home that has been well cared for and truly loved over the years. This charming side-split offers a warm and inviting layout with 4 bedrooms and 2 bathrooms, providing plenty of space for the whole family. Enjoy partial ocean views from the property and take advantage of the deeded ocean access to a quaint beachperfect for morning walks, swimming, or simply relaxing by the water. The homes design offers both comfort and functionality, with room to gather together while still allowing everyone their own space. Located in a peaceful community, this property combines the best of coastal living with the convenience of being just a short drive to amenities. Whether youre looking for a year-round residence or a welcoming retreat, 20 Lerwick Lane is the perfect place to call home. Book your showing today! (id:51532)
Tags
| Property Summary |
|---|
| Building |
|---|
| Level | Rooms | Dimensions |
|---|---|---|
| Third level | Primary Bedroom | 11.7. x 20.7 |
| Bedroom | 12.4. x 10.9 | |
| Bedroom | 12.4. x 8.6 | |
| Bath (# pieces 1-6) | 8.2. x 7.3 | |
| Basement | Utility room | 20.8. x 30.1 |
| Lower level | Living room | 15.3. x 18 |
| Den | 14.7. x 10.7 | |
| Games room | 14.7. x 10.7 | |
| Main level | Dining room | 11.6. x 14.9 |
| Kitchen | 10.4. x 11.5 | |
| Den | 10.5. x 9.8 | |
| Bedroom | 10.6. x 11 | |
| Bath (# pieces 1-6) | 6.7. x 5 |
| Features | |||||
|---|---|---|---|---|---|
| Sloping | Gravel | Stove | |||
| Dishwasher | Dryer | Washer | |||
| Refrigerator | |||||



















































