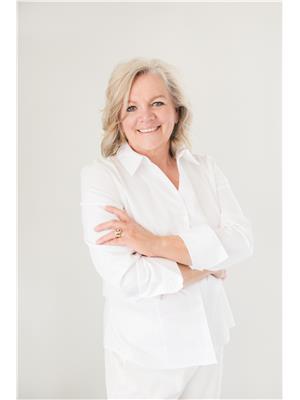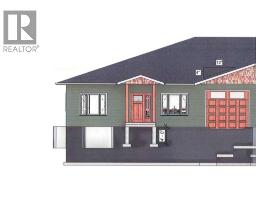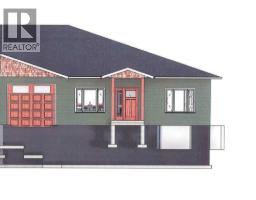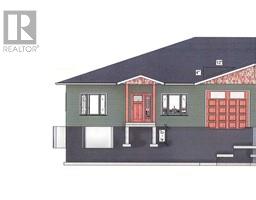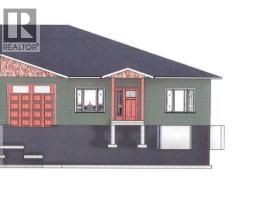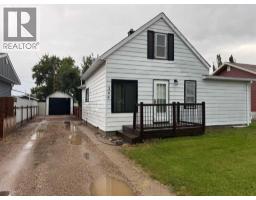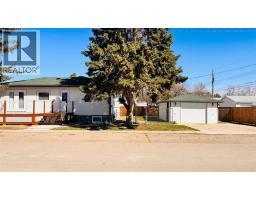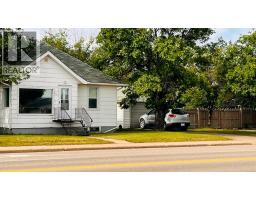216 2 Street W, Bow Island, Alberta, CA
Address: 216 2 Street W, Bow Island, Alberta
Summary Report Property
- MKT IDA2247490
- Building TypeHouse
- Property TypeSingle Family
- StatusBuy
- Added1 weeks ago
- Bedrooms2
- Bathrooms2
- Area908 sq. ft.
- DirectionNo Data
- Added On11 Aug 2025
Property Overview
Step back in time and imagine the possibilities with this well loved 1948 wartime bungalow. Featuring two comfortable bedrooms and one bathroom on the main floor, this home still carries a touch of its classic 1970s personality, ready for a creative new owner to modernize while preserving its character. The layout offers a welcoming living area, plus a spacious family room at the back of the house, perfect for gatherings or a cozy retreat. The full basement provides plenty of storage or future development potential. Outside, you'll find a detached single garage and a manageable yard, all in Bow Island, close to schools, parks and amenities. Whether you're looking for your first home, an investment property or a renovation project, this charming bungalow is brimming with potential. Schedule your viewing and see how you can make it your own. (id:51532)
Tags
| Property Summary |
|---|
| Building |
|---|
| Land |
|---|
| Level | Rooms | Dimensions |
|---|---|---|
| Basement | Office | 9.08 Ft x 10.08 Ft |
| Family room | 10.08 Ft x 15.08 Ft | |
| Other | 7.00 Ft x 10.00 Ft | |
| 1pc Bathroom | Measurements not available | |
| Lower level | Laundry room | 11.00 Ft x 7.08 Ft |
| Main level | Living room | 15.08 Ft x 11.00 Ft |
| Bedroom | 7.92 Ft x 9.00 Ft | |
| Bedroom | 9.92 Ft x 11.00 Ft | |
| 4pc Bathroom | Measurements not available | |
| Other | 7.92 Ft x 11.00 Ft | |
| Family room | 14.08 Ft x 14.08 Ft |
| Features | |||||
|---|---|---|---|---|---|
| Back lane | Detached Garage(1) | Refrigerator | |||
| Gas stove(s) | None | ||||





































