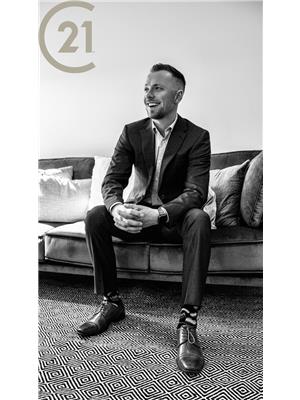2027 19 Avenue, Bowden, Alberta, CA
Address: 2027 19 Avenue, Bowden, Alberta
Summary Report Property
- MKT IDA2231388
- Building TypeHouse
- Property TypeSingle Family
- StatusBuy
- Added2 days ago
- Bedrooms3
- Bathrooms1
- Area1080 sq. ft.
- DirectionNo Data
- Added On16 Jun 2025
Property Overview
This charming 1946 bungalow blends timeless character with modern updates—all set on a spacious 6,000 sq ft lot in the heart of Bowden. Framed by mature hedges for privacy, the home welcomes you with a west-facing front deck and a generous entry foyer. Just beyond, the open-concept dining area flows seamlessly into both the updated kitchen and cozy living room. Rustic wood beams and a wood-burning stove with a beautiful stone mosaic surround create a warm, inviting atmosphere.The kitchen has been tastefully renovated with dark cabinetry, butcher block countertops, a farmhouse sink, tile backsplash, center island, and an almost-new dishwasher. The main floor also includes three bedrooms—including a spacious primary—and a fully updated 4-piece bathroom.Out back, a fully enclosed breezeway leads to a single detached garage and large storage room. The south-facing backyard is fully fenced and ideal for pets, gardening, or relaxing in the sun. A rear parking pad provides additional space for vehicles, a trailer, or RV.The basement hosts the laundry area and offers plenty of room for storage or future development. A durable metal roof offers long-term peace of mind, and the Bowden Golf Course is just a short walk away.This is a fantastic opportunity for first-time buyers, investors, or anyone looking for a move-in-ready home with character, updates, and a private, mature lot. (id:51532)
Tags
| Property Summary |
|---|
| Building |
|---|
| Land |
|---|
| Level | Rooms | Dimensions |
|---|---|---|
| Main level | 4pc Bathroom | 7.75 Ft x 5.50 Ft |
| Bedroom | 7.67 Ft x 11.83 Ft | |
| Bedroom | 14.42 Ft x 7.17 Ft | |
| Dining room | 12.67 Ft x 9.58 Ft | |
| Foyer | 11.58 Ft x 7.33 Ft | |
| Kitchen | 16.42 Ft x 11.58 Ft | |
| Other | 8.42 Ft x 5.67 Ft | |
| Primary Bedroom | 10.67 Ft x 17.58 Ft |
| Features | |||||
|---|---|---|---|---|---|
| Back lane | Other | Parking Pad | |||
| Detached Garage(1) | Refrigerator | Range - Electric | |||
| Dishwasher | Microwave Range Hood Combo | Washer & Dryer | |||
| None | |||||
























