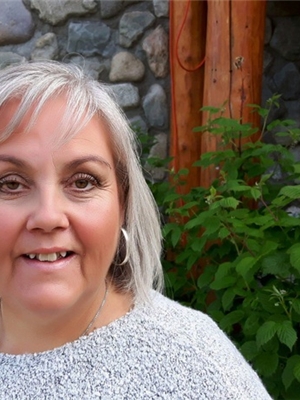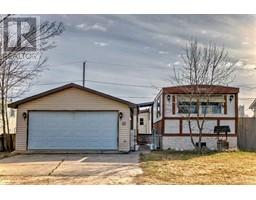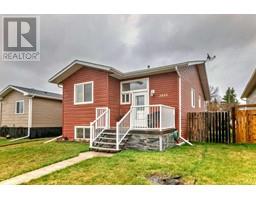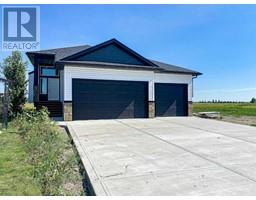2105 19 Avenue, Bowden, Alberta, CA
Address: 2105 19 Avenue, Bowden, Alberta
Summary Report Property
- MKT IDA2126824
- Building TypeHouse
- Property TypeSingle Family
- StatusBuy
- Added3 weeks ago
- Bedrooms3
- Bathrooms2
- Area950 sq. ft.
- DirectionNo Data
- Added On01 May 2024
Property Overview
Great Bungalow that is ready for new owners. This 3 bedroom, 2 bathroom home offers an open floor plan and provides for great family gathering space or seamless entertaining. With the good sized living room, dining area and u-shape kitchen all together it makes for an easy flow. The 4 pce bathroom is conveniently nestled between the primary and second bedroom on this level. Downstairs offers space for both a rec area and family room. This is also where the 3rd bedroom, the 2nd bathroom as well as the utility room, laundry area and plenty of storage space are found. Outside is a fantastic south facing back yard with covered patio and a single detached garage with an attached carport. Bowden is a growing community that has a K-12 School, Arena, Skatepark, Eateries, Post Office, Bank, Liquor Store, numerous convenience stores, Library and so much more. Conveniently located between Olds and Innisfail, an easy commute to Red Deer or possibly Calgary. Red Lodge Provincial park is just west of Town for summer fun! It checks all the boxes and is move in ready with a quick possession possible. Call to View (id:51532)
Tags
| Property Summary |
|---|
| Building |
|---|
| Land |
|---|
| Level | Rooms | Dimensions |
|---|---|---|
| Basement | Family room | 11.67 Ft x 11.58 Ft |
| Recreational, Games room | 22.08 Ft x 10.67 Ft | |
| Bedroom | 11.33 Ft x 9.42 Ft | |
| 3pc Bathroom | Measurements not available | |
| Main level | Living room | 19.25 Ft x 11.42 Ft |
| Kitchen | 11.58 Ft x 7.25 Ft | |
| Dining room | 11.67 Ft x 8.00 Ft | |
| Primary Bedroom | 12.33 Ft x 12.08 Ft | |
| Bedroom | 9.50 Ft x 9.25 Ft | |
| 4pc Bathroom | Measurements not available |
| Features | |||||
|---|---|---|---|---|---|
| Closet Organizers | Carport | Detached Garage(1) | |||
| Washer | Refrigerator | Cooktop - Electric | |||
| Dishwasher | Dryer | Microwave | |||
| Oven - Built-In | Window Coverings | Garage door opener | |||
| None | |||||















































