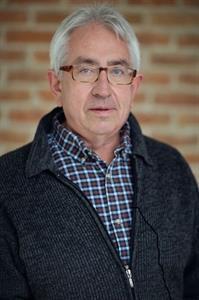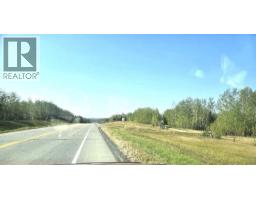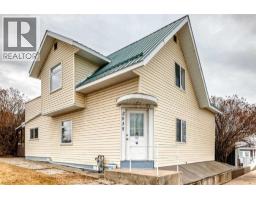RR 284 TWP RD 340 Road N, Bowden, Alberta, CA
Address: RR 284 TWP RD 340 Road N, Bowden, Alberta
Summary Report Property
- MKT IDA2233585
- Building TypeHouse
- Property TypeSingle Family
- StatusBuy
- Added25 weeks ago
- Bedrooms2
- Bathrooms2
- Area2385 sq. ft.
- DirectionNo Data
- Added On23 Jun 2025
Property Overview
THIS IS A VERY UNIQUE ACREAGE AND HOME. .THIS SPACIOUS HOME HAS HAD NUMEROUS UPGRADES THROUGHOUT THE YEARS. IT HAS A NICE LANDSCAPED AREA WITH A 24 X 36 FT. GARAGE/SHOP, AND THERE ARE SOME VERY NICE AND UNUSUAL STRUCTURES THAT CAN BE USED FOR VARIOUS USEAGE. THE front entrance/sunroom is nice and bright and features a free standing gas fireplace and lots of room for your needs. The kitchen has granite counters, a Farmers ceramic sink, built in oven, counter top gas stove, a large recessed fridge, a large moveable island and features maple and teak accents. The roomy living room has a custom built and designed full length oak bookcase , with all the wood coming from the Banff Springs Hotel. The main floor bath has a glass block shower and pedestal sink. Going upstairs you will find a large bedroom that was created combing two bedrooms. Easy to change back. The main bedroom across the whole house and features the front roof Turrets. The bathroom features a claw foot tub, slate flooring and high end Kohler fixtures. Their is a large 2nd floor balcony. The acreage is fully treed, with a large landscaped yard with a 24x35 foot garage with a brick floor, and a ten foot extended end for storage. the front has a sliding glass door with a man door to open up fully. (id:51532)
Tags
| Property Summary |
|---|
| Building |
|---|
| Land |
|---|
| Level | Rooms | Dimensions |
|---|---|---|
| Second level | Primary Bedroom | 24.00 Ft x 12.00 Ft |
| Bedroom | 20.00 Ft x 10.00 Ft | |
| 3pc Bathroom | 10.00 Ft x 10.00 Ft | |
| Main level | Other | 27.50 Ft x 10.00 Ft |
| Kitchen | 14.00 Ft x 12.00 Ft | |
| Living room | 16.00 Ft x 16.00 Ft | |
| Laundry room | 7.00 Ft x 8.00 Ft | |
| Pantry | 7.00 Ft x 8.00 Ft | |
| 3pc Bathroom | .00 Ft x .00 Ft |
| Features | |||||
|---|---|---|---|---|---|
| See remarks | PVC window | Garage | |||
| Garage | Refrigerator | Dishwasher | |||
| Hood Fan | See remarks | Washer & Dryer | |||
| Walk-up | None | ||||















