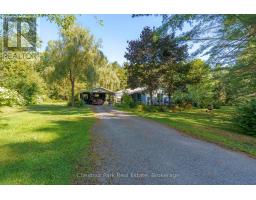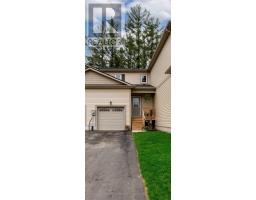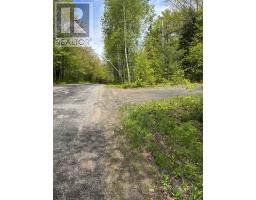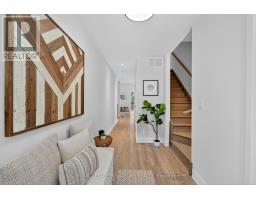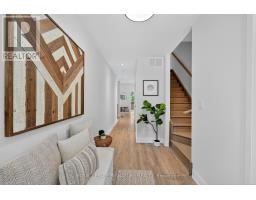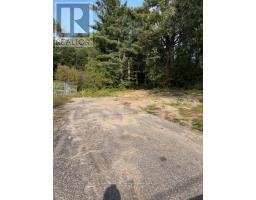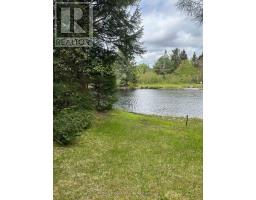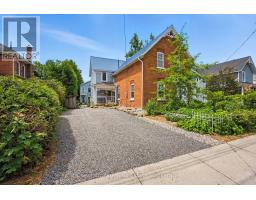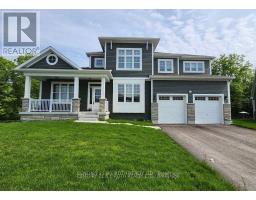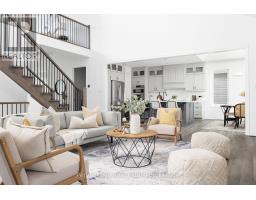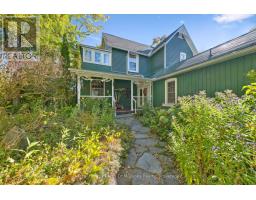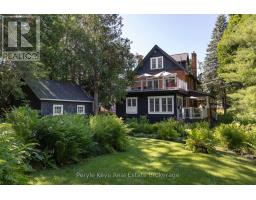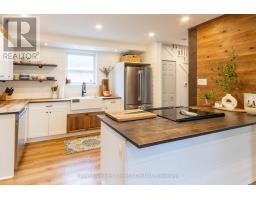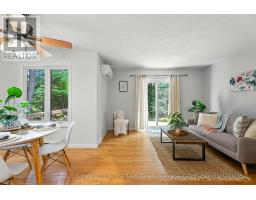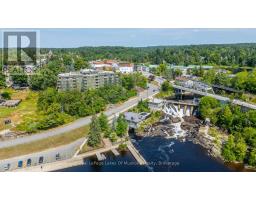8 TIMMS GATE, Bracebridge (Macaulay), Ontario, CA
Address: 8 TIMMS GATE, Bracebridge (Macaulay), Ontario
Summary Report Property
- MKT IDX12317890
- Building TypeHouse
- Property TypeSingle Family
- StatusBuy
- Added1 weeks ago
- Bedrooms3
- Bathrooms3
- Area1500 sq. ft.
- DirectionNo Data
- Added On25 Sep 2025
Property Overview
Located in the desirable Mattamy White Pines neighborhood, this beautifully upgraded Hickory Model home offers a blend of elegance, comfort, and opportunity. Featuring 3 spacious bedrooms and 3 bathrooms, every inch of this residence has been thoughtfully finished with high-end materials and contemporary design touches. Step inside to bright, open-concept living spaces with rich natural light and quality finishes throughout, including a designer kitchen with quartz countertops and stainless steel appliances. Also enjoy a cozy living room anchored by a gas fireplace perfect for family gatherings or quiet evenings at home. Upstairs, the primary bedroom features its own private ensuite, offering a quiet and comfortable retreat, while the additional bedrooms are bright and versatile. A full unfinished basement presents the exciting potential to customize and create additional living space tailored to your family's needs whether a home gym, rec room, or in-law suite. Set within walking distance to the Bracebridge Sportsplex, high school, and a nearby community park, this home offers an ideal lifestyle for active families and those seeking a strong sense of community. Experience the perfect balance of luxury, convenience, and future potential at 8 Timms Gate. (id:51532)
Tags
| Property Summary |
|---|
| Building |
|---|
| Land |
|---|
| Features | |||||
|---|---|---|---|---|---|
| Level lot | Sump Pump | Attached Garage | |||
| Garage | Central Vacuum | Water meter | |||
| Dishwasher | Dryer | Microwave | |||
| Stove | Washer | Refrigerator | |||
| Central air conditioning | Fireplace(s) | ||||






















