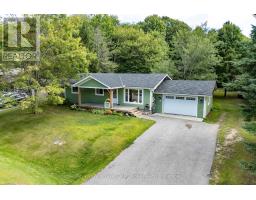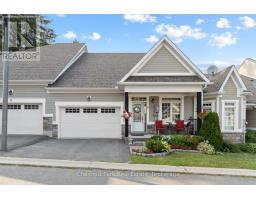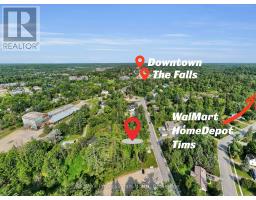91 SPENCER STREET, Bracebridge (Monck (Bracebridge)), Ontario, CA
Address: 91 SPENCER STREET, Bracebridge (Monck (Bracebridge)), Ontario
Summary Report Property
- MKT IDX12361701
- Building TypeHouse
- Property TypeSingle Family
- StatusBuy
- Added1 weeks ago
- Bedrooms4
- Bathrooms3
- Area2500 sq. ft.
- DirectionNo Data
- Added On24 Aug 2025
Property Overview
A Rare Find! This property offers Two Living Spaces with a total of 4 bedrooms and 3 bathrooms on a lovely double lot. Discover this detached true bungalow-style home in a convenient location in the heart of Bracebridge, Muskoka. The primary structure comprises 3 bedrooms ( one has an ensuite bathroom), 2 full bathrooms, an eat-in kitchen, a dining room and a bright living room. Also featured is an attached double garage and a full unfinished basement for use or potential development. There is a spectacular "grandmother" sugar maple tree that graces the backyard amidst a tranquil perennial garden sanctuary. Privacy is a feature with the fenced perimeter, and gardeners will appreciate an heirloom raspberry variety and excellent soil from 50+ years of organic gardening. And the Bonus Feature...? Nicely hidden from street view is a large open-concept, high-ceiling 1-bedroom modern apartment built in 2020, with a separate entrance whose footprint extends from the back of the garage. The apartment is ground-level and perfect for rental income or extended family use. Enjoy the energy efficiency of the addition, with ICF construction, (important sound barrier) and a heat/AC pump. The location is fabulous for all ages with walkability to shopping and schools, combining suburban tranquillity with urban convenience. Opportunity to own a good home with potential for rental income or in-law accommodation! (id:51532)
Tags
| Property Summary |
|---|
| Building |
|---|
| Land |
|---|
| Level | Rooms | Dimensions |
|---|---|---|
| Main level | Living room | 7.55 m x 3.82 m |
| Kitchen | 5.48 m x 5.05 m | |
| Living room | 5.48 m x 3.14 m | |
| Bathroom | 1.65 m x 2.36 m | |
| Kitchen | 4.04 m x 3.16 m | |
| Bedroom 4 | 4.03 m x 3.66 m | |
| Eating area | 2.97 m x 2.22 m | |
| Dining room | 5.7 m x 3.58 m | |
| Primary Bedroom | 3.66 m x 2.71 m | |
| Bathroom | 3.66 m x 1.56 m | |
| Bedroom 2 | 3.44 m x 3.3 m | |
| Bedroom 3 | 4.55 m x 3.41 m | |
| Bathroom | 2.53 m x 2.81 m | |
| Bedroom | 2.66 m x 4.03 m |
| Features | |||||
|---|---|---|---|---|---|
| Flat site | Level | Carpet Free | |||
| In-Law Suite | Attached Garage | Garage | |||
| Garage door opener remote(s) | Water meter | Dishwasher | |||
| Dryer | Alarm System | Stove | |||
| Washer | Window Coverings | Refrigerator | |||
| Wall unit | Fireplace(s) | ||||













































