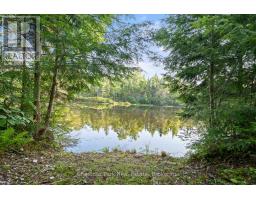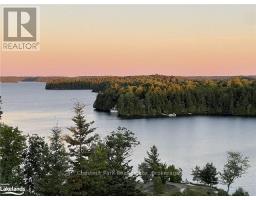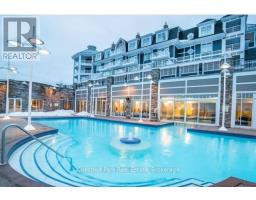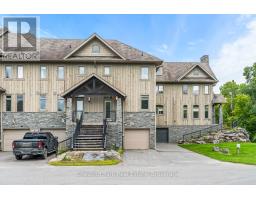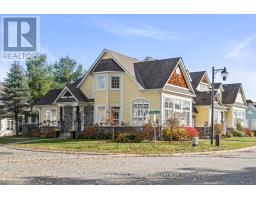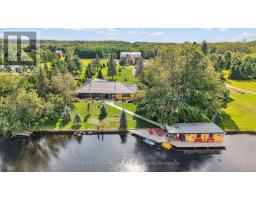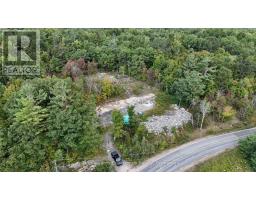68 BEAUMONT DRIVE, Bracebridge (Muskoka (N)), Ontario, CA
Address: 68 BEAUMONT DRIVE, Bracebridge (Muskoka (N)), Ontario
Summary Report Property
- MKT IDX12365933
- Building TypeHouse
- Property TypeSingle Family
- StatusBuy
- Added8 weeks ago
- Bedrooms3
- Bathrooms1
- Area700 sq. ft.
- DirectionNo Data
- Added On21 Sep 2025
Property Overview
A rare opportunity to own on the Muskoka River in Bracebridge. With 33 feet of direct waterfront and a flat lot with gentle slope to the river's edge, this property is all about location and potential. Update, renovate or rebuild to suit your vision. The main floor includes a spacious kitchen, large living room and a four piece washroom. The Muskoka Room has large windows which allow tons of natural light to flood the space. Upstairs you will find three bedrooms waiting to be reimagined. The riverfront offers hard packed sand entry with drop off into deeper water. Swim, fish or boat out to Lake Muskoka and spend your days soaking up sun and having fun on the water. A detached garage provides additional storage or workshop space, making this property as practical as it is promising. Situated just minutes from downtown Bracebridge, this property offers the perfect blend of waterfront living and in-town convenience. Whether you are a builder, renovator or someone with a vision for creating their dream Muskoka retreat this property is a canvas waiting for transformation. (id:51532)
Tags
| Property Summary |
|---|
| Building |
|---|
| Land |
|---|
| Level | Rooms | Dimensions |
|---|---|---|
| Second level | Bedroom | 3.53 m x 3.47 m |
| Bedroom 2 | 3.16 m x 3.99 m | |
| Bedroom 3 | 2.56 m x 3.16 m | |
| Main level | Kitchen | 4.08 m x 3.59 m |
| Bathroom | 1.76 m x 1.24 m | |
| Living room | 6.52 m x 3.69 m | |
| Other | 6.4 m x 2.86 m |
| Features | |||||
|---|---|---|---|---|---|
| Sloping | Flat site | Detached Garage | |||
| Garage | Fireplace(s) | ||||











































